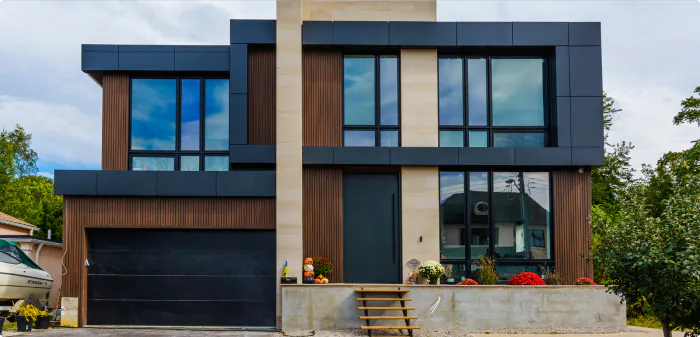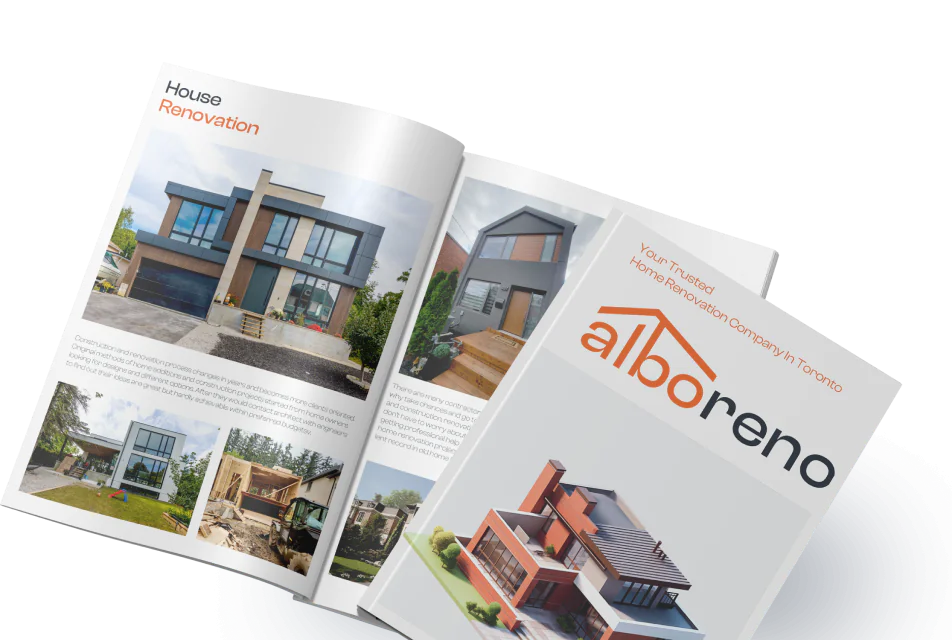The most popular renovation and extension of living space to your house in Toronto is addition of second floor on top of existing bungalow. The range of finishes and upgrades that home owner select ranges a lot and in some situations costs as much as building new modern house. ALBO Renovations team wants to break down the average costs in the process of home extension and prepare home owners for budgeting. We provide full services of design and build that includes everything from creating floor plans and obtaining necessary permits to finishing renovation job for your house. Contact our representative for more questions and detailed quotation for your specific addition job.
Cost Table For Second Floor Addition In Toronto – 2023
| Low Quality | Medium Quality | High Quality | |
|---|---|---|---|
| Demolition | $30 000 | $30 000 | $30 000 |
| Construction | $90 / sq ft | $110 / sq ft | $120 / sq ft |
| Rough Ins | $40 / sq ft | $40 / sq ft | $50 / sq ft |
| Exterior Finishes | $45 / sq ft | $55 / sq ft | $65 / sq ft |
| Interior Finishes | $70 / sq ft | $80 / sq ft | $100 / sq ft |
| Total | $260 / sq ft | $300 / sq ft | $350 / sq ft |
| Drawings | $10 / sq ft | $15 / sq ft | $20 / sq ft |
Drawings and Permits – $15 per square foot
Budgeting for second storey addition in Toronto starts with analyzing all drawings and permits required. The addition of the second floor in Toronto on top of existing bungalow usually ranges from 600 to 900 square feet. Within adding extra space on top, the rest of the house changes structure with plumbing and drain lines. Some may think that drawings and permits should not have significant cost, but amount of work required from architects and engineers is almost the same as in new home construction. Even though second floor addition will be a fraction of your new home, the city needs to see plans for the entire house to insure load support and existing measurements for safety reason as well as performing construction within current bylaws. Budgets for necessary documentation in Toronto should be between 10 and 20 dollars per square foot of added space.
Demolition – $30 per square foot
Before construction of top of existing house, there needs to be some demolition performed. The roof of your house has to go in order for second floor to be added. The most common question is: can the roof framing be used as second floor joists? And the answer is no and we have to take it all out. With framing demolition includes drywall, insulation, electrical wiring and other materials. Ducts and plumbing will have to be extended when second storey is added and along existing lines in basement and main floor ALBO Renovation crew will have to demolish drywall with framing. The labour is usually done by hand because rest of the house has to be untouched. All the garbage with materials is carried out and placed in construction disposal bins. Materials from demolition are taken out to dump sides that charge renovation companies per load or by weight.
Addition – $100 per square foot
When demolition is completed and materials for work arrive on site second storey addition starts. It begins with supporting existing walls and adding new for support of upper level with roof. Some posts may require load transfer all the way to the basement in which situation new footings are made. After all walls are framed up the roof is built on top. It can be man-made roof on site or delivered engineered roof trusses for installation. The roofing work is usually completed with metal sheets or asphalt shingles. The other box gets completed with installation of windows and exterior doors on second floor addition. Balconies or terraces on second floor are very popular in Toronto downtown area. Exterior work is installed on addition. Popular exterior materials for new second storey are stucco and siding, because older bungalows were mostly made from brick that is very hard to match.
Interior Finishes – $100 per square foot
Interior work costs will be evaluated based on how complex labour and materials for installations are. The crew starts working on essentials for the house, which are electrical wiring, heating supply system and water pipes with drains. The skeleton is covered with insulation to keep the house exterior walls act as separation from outside. These stages get inspected by city and electrical officials. The walls and ceiling gets closed with drywall or otherwise known as sheetrock. Variety of options and materials are introduced when finishing flooring, walls, doors and bathrooms of the second storey extension. The range of selected items can be very large, but for the mid-grade items in Toronto renovations will cost around $100 per square foot. ALBO Renovations will provide company discounts from variety of suppliers in Greater Toronto Area.
Renovation of Entire House – $200 per square foot
The addition of second floor on top of old bungalow is mostly performed on older houses. With new upgrades to the house, home owners tend to renovate full house with addition work. We see the average cost of $200 per square foot for upgrading and renovating existing floor space of the bungalow.
| Service Name | Basic | Standart | Premium |
|---|---|---|---|
| Home Addition | |||
| Inside / Outside Finish | |||
| Windows & Roofing | |||
| Full Gut Renovation | |||
| Changing Home Layout | |||
| All New Mechanicals | |||
| Replacing Floor Joists | |||
| Large Steel Beams | |||
| Underpinning / Walkout | |||
| Pricing | From $300 sq/ft | From $350 sq/ft | From $400 sq/ft |
Reasons for entire renovation and upgrades:
- Demolition of main floor walls for open concept
- Gutting house for insulation and new electrical wiring
- Demolition for extending heating system and plumbing pipes
- Increasing heights on all floors
- Upgrading overlook of the house
Additional Articles about Design and Build:

