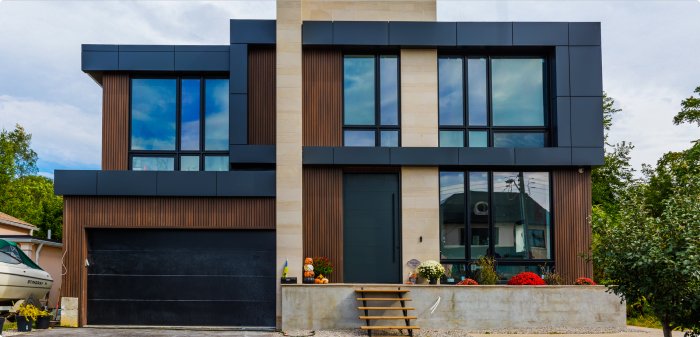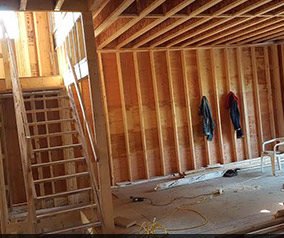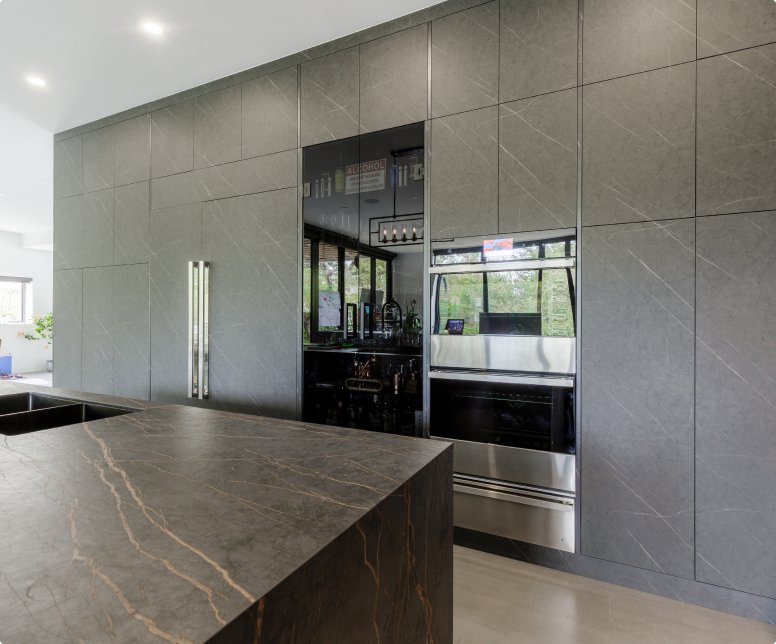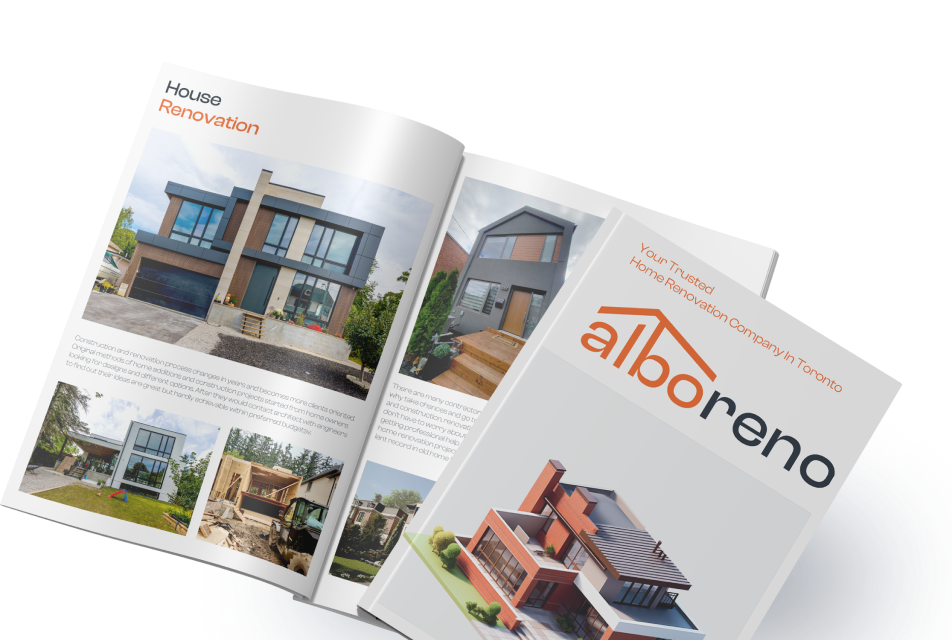Toronto Basement
Underpinning company
- Experience Over 15 Years
- Quality Craftsmanship
- 100% Customer Satisfaction
- Fast Response & Quality Finishes

15 Years On Market Company Experience
666++ Years Of Total Team Experience
Best of
2017-2018
Top Choice Award
Mark of Excellence
Service Award
2018-2019
Many houses in Toronto are adding space by extension at the back or second storey addition on top of existing bungalow. We can suggest best possible option to make your home expend and look brand new with extension of ducts, plumbing pipes and electrical upgrades.
DetailsWith many houses being out-dated with finishes to be upgraded, ALBO Renovation comes in to design and build for home owners who cannot build new home. Our project managers will lead the entire process of documentation, material purchasing and best quality finishes for your project.
DetailsThe toughest project to design and complete is building new house in Toronto. We provide full drafting services as well as research for zoning and bylaws. Each lot has allowable limits for construction and ALBO Renovations will work to match your needs with maximum limits.
DetailsTo underpin house in Toronto expect to pay around $80 per square foot. Waterproofing of all foundation walls, excavation and slab refinishing is included in scope of work for lowering basement.
Sump pump and back water valve can be installed for addition fee, which will be returned by city as a rebate under house water protection system.
In Ontario, and specifically in Toronto, basement underpinning is getting more popularity due to constant cost increase for living space. Prices are skyrocketing every year and nobody is surprised to see $1000 per square foot condos and even more expensive houses.
Many homes in Toronto were originally built with low basement or crawl space area with idea to use it as storage. Now home owners are investing into underpinning process to get extra space at home for fraction of a cost.
Use this method for your advantage and invest into increasing liveable space by getting more height in the basement.
In Ontario you cannot start and structural renovation or construction without obtaining a city permits. This system is designed specifically to protect home owners and entire industry from unprofessional and incorrectly done jobs.
First step is for architects to make design drawings with exact dimensions of the house. On these drawings we would see detailed work for basement lowering and specs literally for everything. It includes depth of excavations, length of sections, basement size, type of concrete and even slab thickness with amount of gravel required.
ALBO Renovations can help with all necessary documents and drawings for city permit. By doing it in-house you can save money and time.
After we get green flag for starting work and everything in the basement is prepped for lowering process, we immediately start with underpinning by sections. Foundation walls should not be excavated in full, therefore engineers propose digging down 3 feet at a time.
Our crew excavates 5-15 small sections that are distanced away from each other for safety. Each section is prepared for inspection and framed for concrete pour. Later on concrete is put into section and we let is settle for a day or two.
Each set of sections needs inspection by city inspector, structural engineer or both. ALBO Renovations takes care of all that for you.
We put inspections after sections, but in reality there will be many inspections during and after that process. Normally we would book city inspection and their representative can request additional review by engineer. In other words they don’t want to take on responsibility and rather have licensed engineer put a stamp on review.
Later on there will be inspections of installed drain pipes and any additional structural detail we have in scope of work. It could be beams with posts, footing and foundation walls for addition or basement walkout.
Regardless of what and when inspections are for, we take full care of it and our clients never have to worry about meeting engineers or city inspectors during basement underpinning job.
When sections are completed and fully cured, excavation only begins. Our team needs to break existing slab and dig several feet down for the entire space of basement. Imagine how much work is that, if we have to dig by hand.
Average project takes 7-12 days to excavate middle of the basement at this stage and can have up to 100 tons of dirt with concrete.
In best case scenario we would have access by small bobcat to excavate it from rear or side of the house. Otherwise conveyor belts are put in windows to transport all soil from basement directly into bins.
During excavation all drain pipes under slab were removed and now we need to install new ones. Plumbers show us where toilet and stack connections will be for renovation and our team lays underground drains accordingly.
All of this work is inspected by city official and permit moves on to next stage. Home owner can be present during inspection, but can just sit back and let us take care of it.
To avoid installation of sewer injector pump, we may need to change drain pipe all the way to city connection outside. Depending on slope, but sometimes even this trick does not help avoiding sewer injector.
Every underpinning and benching work should include waterproofing of walls. We are excavating and exposing foundation walls, and there is no better time to do this work.
Weeping tile is installed alongside perimeter of the house at footing height to collect and redirect any and all water that accumulates due to condensate, future foundation leaks and underground water. It is connected to water disposal system – sump pump.
Further we fix all existing cracks and nail delta membrane to exterior foundation walls. Basement lowering involves reinforcement and protection of walls with prevention of leaks into new basement space.
There is a new way to protect basement and literally entire house from city sewers overflowing and backing up towards your house. ALBO Renovations will install back water valve – It is a system that connects to main drain line and makes sure nothing goes back towards the house.
It is a prevention and security of basement that is recommended by all plumbers in Ontario. Money spent on backwater valve are returned back to home owner as a rebate from city.
Ask our project manager for filled form that guarantees city rebate for this work.
At the very end of Basement Underpinning journey, our guys order several trucks of concrete and pour basement slab. It is cured for several days and smoothened out for further use. New surface can be polished or covered with any type of flooring system during basement finish.
Keep in mind concrete slab is not a structural support and cannot support posts with beams.
Be sure to let us know if you plan to install heated floor system, because it is done by other trades prior to concrete slab being poured. ALBO Renovations can provide quote for radiant heat floor system if needed.
Our work does not stop at digging and pouring concrete to extend foundation wall down during underpinning. We include above listed services such as waterproofing and drain installation, but additional scope of work may be requested by client or architect.
ALBO Renovations can support existing beams and floor joists to perform work, replace structural details and make cut outs in walls where needed. After all we are a construction company that takes on complicated additions and even builds new homes from ground up.
Besides common underpinning work we can quote and complete:
Basement walkouts
Window wells
Adding foundation with footings
Any concrete work
Talk to our project manager about required work to complete your project and move on to other finishes.

This type of construction is very popular in Toronto simply because it adds tons of value with liveable extra square footage to existing house with very little investment. We wanted to list several common situations when home owners want to explore basement lowering options.
There is nothing more attractive to home buyers than fully functional basement space. Just imagine having extra 40% of finished space with bathroom and recreational area.
Either you are planning to have kids or have relatives that will be moving in to your home, it makes sense to convert basement into bedrooms/bathrooms instead of rear addition.
if you are comfortable with living above ground and having someone else living downstairs, underpin basement and rent it out. In Toronto you can easily make extra $2500/month.
the cost will not be much higher to dug out basement in the process of making foundation walls stronger, but as a bonus you get over 8 feet in height.
Never attempt to excavate and underpin basement on your own. Only professional companies with experienced crew and project manager that have been in the trade for decades should be hired for such complicated structural jobs.
There are many problems that can occur during benching or underpinning and have been facing them all the time. Some of them are inevitable and some can be prevented with careful project management.

The problem occurs when city main drain line is not that deep. Underpinning basement and installing drain pipes under new slab makes potential problem of having pipes higher than city main. In that situation we have to install sewer injector pump to unsure everything leaves the house.
Another obstacle in excavating basement is proximity to neighbours and adjacent walls. City examiners don’t like to encroach on properties and can deny permit if it looks like you are going to dig at the property line.
If there is a danger of coming close to neighbour’s house or potentially damaging their foundation, engineer/architect may suggest doing bench footing instead of foundation underpinning. This is a safe bet and city typically allows that.
Ability to work with machinery to excavate and transport soil makes the whole process much easier. This speeds up the project and we are able to save money for the client. Initially quote should be cheaper if we can use bobcats and excavators to lower the basement.
Toronto is a mega city with many houses being built next to each other with less space in between. Unfortunately in many cases we have to dig by hand and it makes job more complicated than it needs to be.
Home owners would like to live inside the house while underpinning of the basement is taking place. Besides noise and dust with construction, you will experience disconnects of drain, water and possibly electrical service.
For obvious reasons our team needs to break and take out drain pipe during excavation. You cannot flush anything, go to shower and cook for the time of disconnects. ALBO Renovations strongly suggest home owners to vacate the house during basement underpinning for safety reasons and convenience.
Extra issues arise once we start excavating. We take extra care of floor joists and existing beams of the house during excavation, but the houses we work at are typically very old. Architectural drawings do not specify details for safety; they just outlay existing and finished basement details.
Our job is to make sure foundation walls are always intact and house structure does not move a bit during work. Even slight movement can lead to cracks in drywall and flooring.
As you may already know, basement lowering is a service typically for very old homes that were built decades ago with short lower level. After all these years foundation walls and footings deteriorate quite a bit and we need to make sure it’s reinforced during process.
It’s not uncommon to experience parts of wall falling and crumbling during excavation under, and underpinning contractors need to make sure it is safe to continue work.
There are ways to check if there is water under existing slab in the basement, but most home owners want to start benching and foundation underpinning without spending money on this.
It becomes difficult to excavate further and pour concrete if underground water actually exists. We need to either dewater entire area of basement or continuously pump water while digging and put extra sump pumps to dispose it later on.
Construction companies in Ontario proceed work based on approved by city architectural drawings. However, we often see that measurements are of actual basement do not match drawings. Architects have to guess some times exact thickness of the walls and other details.
Therefore ALBO Renovations has to be extremely careful in such projects and improvise on the spot if minor variance is needed. Bigger drawings deficiencies need to be reviewed by structural engineer.
Construction work cannot be trusted just to any company and basement lowering is not an easy process. Before agreeing and signing contact with builders make sure your home is in good hands. Here is why ALBO Renovations stands out from other basement underpinning contractors in Toronto:
ALBO Team is experienced and reliable contractor service clients all around GTA for more than 20 years. We have seen it all in terms of complexity of jobs and can assure that there is nothing that scares us in structural work.
We are fully insured and licensed to perform home construction projects including basement underpinning and related scope of work with drains, walkouts and metal beams. Unfortunately in Toronto many companies cut corners and clients have to suffer with unfinished projects or lost money.
All our basement lowering projects are on fixed cost. Don’t pay more than we agree on, unless of course extra work is agreed upon and added to scope.


Before giving estimate for basement underpinning work in Toronto, we look at 4 main factors:
Accessibility – downtown projects may not have access with machinery, and most of the work has to be done by hand. This significantly slows down work and increases manpower required.
Depth – typically basement lowering jobs include 3 to 3.5 foot excavation to lower the slab. Deeper excavation assumed with extra cost for excavation and pouring more concrete for walls.
Complexity – not ever project is the same, and some basements are very complicated with turns, adjacent properties, steps and terrible condition foundation.
Scope of work – same size basement can have absolutely different scope of work. Cost can be increased with moving/replacing beams, adding extra support, sump pump installation etc.
Believe it or not, but every job is completely different from each other. Even houses on the same street standing next to each other have different existing depth, and home owners prefer finished basement to be with different height.
If we take all underpinning projects we took on, the most common would be existing basement height of 6 feet to be underpinned for 8.5 feet finished slab to ceiling.
This requires 3.5 feet digging and breaking concrete. After that 5 inches of gravel installed, 3 inches accounted for heated floor and 4 inches is final concrete slab. Average difference between old and new basement height is 2’6”.
When we talk about construction, words must be selected very carefully. Every structural or construction related project is dangerous for workers and everyone else who visits jobsite. Underpinning is one of the extreme examples of structural work and during process we need to stabilize and hold entire house.
Although it may seem difficult and dangerous to inexperienced people, we have safety measures and prevention methods to control situation at all times.
ALBO Renovations does not work without approved permits and with drawings to follow we depend on strategy and experience for structural engineers/architects who completed it.
asement lowering jobs in Toronto are only based on fixed cost agreement. According to architectural drawings, we list all steps and full scope of work with agreed upon fixed priced. Our contract can only change if client wants us to do addition work and we discuss exactly what it will be and how much extra it would cost.
As a builder we may take on large projects and sign cost plus contract that involves builder fee and assumed estimate for each trade. These would be large addition or new custom builds.
The idea of basement underpinning and benching is literally the same – to increase height and to lower foundation walls with slab.
Main difference is in the performance and approach. Underpinning foundation means extending it downwards to maintain exactly the same foot print.
Benching means pouring concrete structure lower but next to existing foundation to support it with its weight and existing soil under footings. Benching process typically is harder to work around while finishing basement, although it is not as expensive.
Any Questions ? Click The Button And We Will Ping You
Ask QuestionThe most popular renovation and extension of living space to your house in Toronto is addition of second floor on top of existing bungalow. The range of finishes and upgrades that home owner select ranges a lot and in some situations costs as much as building new modern house. ALBO Renovations team wants to break […]
Everyone wants something trending, and for this reason, design and build has always been everyone’s choice, especially in Toronto. Everyone wants to have something good-looking and professionally designed as property, and this can only be achieved when we opt for a design and build service in Toronto. Now, what does it take to execute a […]
In today’s modern system of remodeling, there are two major ways to execute any project, which are: Traditional construction/Design-Bid-Build (DBB) Design-Build (DB) The truth is, a professional contractor must be involved in both methods of project execution, although there are little differences between these two methods. Now, how do you know which of these methods […]
There are so.many services contained or involved in a Design and Build company. However, in this article, we shall be focusing on some of the extra services usually taken care of by Design and build starting from the commencement of the renovation exercise to the end or completion of the project. Besides, we have arranged […]
Over 15 Years
Of Experience
Quality
Craftsmanship
100% Customer
Satisfaction
Fast Response
& Quality Finishes

Submit a form and our project manager will schedule a meeting for detailed conversation on your home renovation project with priorities and must have list.