Home Additions
Toronto
- Experience Over 15 Years
- Quality Craftsmanship
- 100% Customer Satisfaction
- Fast Response & Quality Finishes
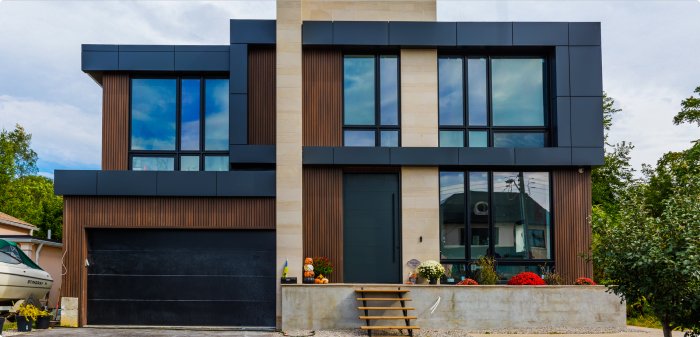

100+ House Additions
15 Years On Market Company Experience
Best of
2017-2023
Top Choice Award
Mark of Excellence
Service Award
2016-2023
Mark of Excellence
From Renomark
Ontario Association
Home Builders
Land Development
Association Member
Consumer Protection
Member
Once you are done with the panning and decision is confirmed with proceeding to find appropriate company for the project. Choosing what type of home addition to go with depends on your existing house structure and budgets for the renovations. Every home owner has their own list and is adamant about turning the property into their idea of a perfect home. Ideally, any home addition made should increase the value of the house and give it a facelift as well. With transformation of the house space clients are looking to upgrade inside of the house and outside finishes. Large investments into the house the expectations for the construction are very high and not upgrading out-dated features of the house contradicts the purpose of second storey addition with interior renovation. Even with intention to sell the property, the value of the added and renovated space will increase the price of the house.
The overall project of home addition is a challenging task and requires company with knowledge and experience. All details and wishes for the job needed to be discussed with a contractor representative or project manager. ALBO Renovations will analyze the project and will give you a proper plan or recommendations. We can also create custom design with all necessary permits for your house addition. In this process, before plans and designs are created we prefer home owners to discuss their wish list for the job and approximate budget. Project managers from our company will create job schedule and will update you on all stages of construction. All agreements are signed and kept on file with invoices to track and prove payments. Insurance and appropriate licencing is necessary for Home Additions in Toronto. City inspectors will be looking for engineering stamps and proof of licensed professionals that completed certain stages.
| Service Name | Basic | Standart | Premium |
|---|---|---|---|
| Home Addition | |||
| Inside / Outside Finish | |||
| Windows & Roofing | |||
| Full Gut Renovation | |||
| Changing Home Layout | |||
| All New Mechanicals | |||
| Replacing Floor Joists | |||
| Large Steel Beams | |||
| Underpinning / Walkout | |||
| Pricing | From $300 sq/ft | From $350 sq/ft | From $400 sq/ft |

First step is to schedule an appointment with ALBO Renovations for your home addition in Toronto. We will discuss budgets for the project and wish list for addition and finishing details of your home. During initial meeting, project manager will explain the best way to extend your home with and without the lengthy option of going to Committee of Adjustments for minor variances.

At this stage, we have agreed with client and have signed a proposal for designing and building a home addition. After confirming details, ALBO designer and architect will prepare drawings for your rear extension or second-floor addition to review. Both interior / exterior of home addition and rest of existing home is modified. Typically, we do several revisions until client is satisfied.
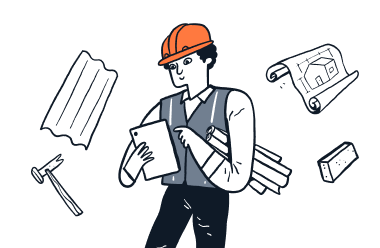
Architectural and engineering details are submitted to the city for permits. Our package included (when necessary) arborist report, land survey, mechanical drawings and other details. During this stage finishing materials are selected and final cost of the project is calculated for construction. This process saves time and headache during home addition for home owner.
As soon as building permit is obtained and property is vacated, ALBO Renovations will proceed with planned home addition. Payment structure and material purchasing is explained to home owner to eliminated delays in pre-ordering from suppliers. Soon enough you will be able to enjoy fully renovated home with additional space from second floor or rear extension.
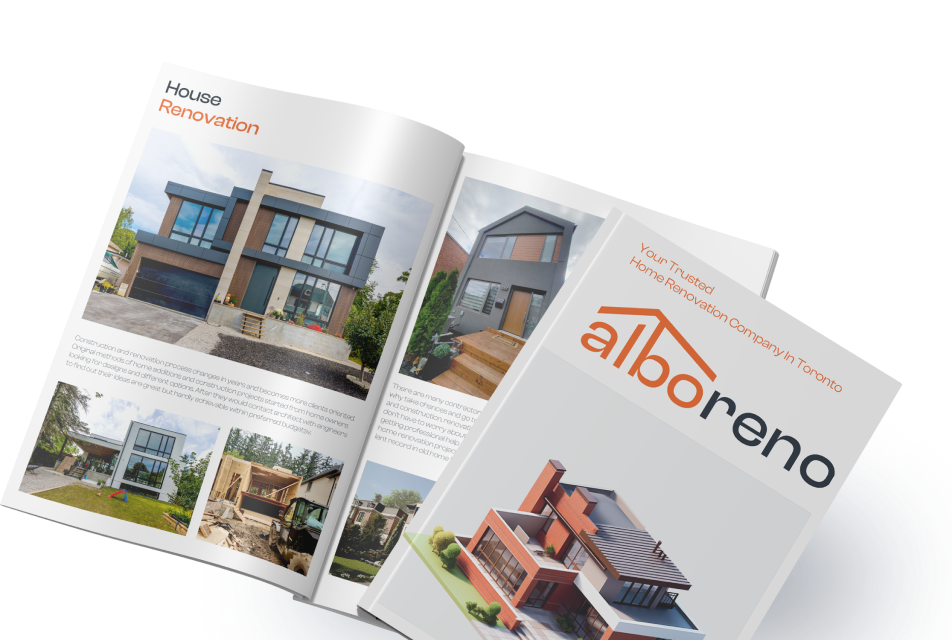
Submit a form and our project manager will schedule a meeting for detailed conversation on your home renovation project with priorities and must have list.
Toronto has thousands of bungalows and some of the lots do not allow to expend your house anywhere else but going up. One of the most popular ways of adding space to your home is opening up main floor and adding second floor for several bedrooms with bathrooms.
DetailsWith maximum possible height stated in Toronto bylaws, the only way to enlarge your house could be building at front or rear of existing structure. This type of project may not need renovation of entire house that you need for second floor addition to bungalow.
DetailsWithout a doubt this type of addition is the cheapest and less complicated. Garage additions usually consist of an insulated box with roof and foundation. Yes it does need some wiring and extension of water hose, but the work should not be in conflict with existing structure.
DetailsOur information is based on the full renovation of a 1000 sq ft bungalow with second-story addition of 1000 sq ft on top of existing property.
The average cost for a second-story addition in Toronto starts from $350 per square foot. In includes good quality finishes that you can see in new custom homes. Costs may vary based on the complexity and quality of finishes required by home owner.
The existing bungalow square footage is renovated at the same cost. For example, a 1000 sq ft bungalow is demolished inside, and renovated, and a second floor of 1000 sq ft is added at the same time. The average cost would start form 2000 sq ft x $350. It includes basement demolishing, rough-ins, windows with new exterior façade.
Median home addition with complete interior renovation should take 7-8 month, if existing structure does not require reinforcement and other unforeseen complications don’t arise.
ALBO Renovations also provides architectural services for obtaining permits and design packages that completes the process with exact material selection, 3d rendering and exact cost allocation for home addition project. Expect 3-4 month for drawings and permits without going to Committee of Adjustments.
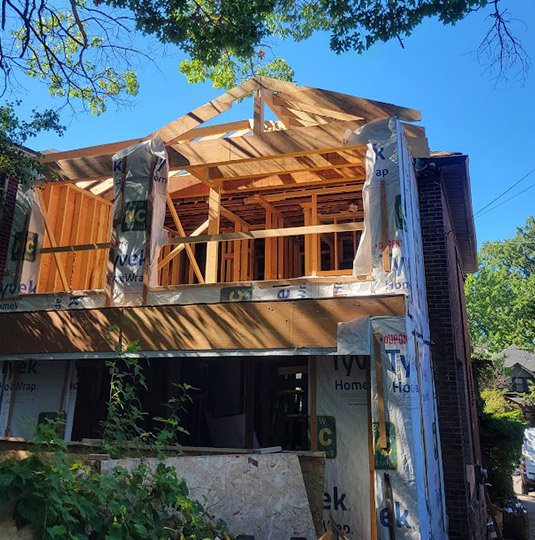
First document to review for home addition in Toronto is architectural drawing. It will show all structural changes with necessary beams and posts. Our engineer review’s and stamps architectural drawings for the permit. City of Toronto will make sure that construction is proposed within bylaw regulations and new house extension will be safe to live in. Ask ALBO representative for more details.
With adding extra space to the house there will be need to adjust heating system. With adding new ducting or radiators to added space the furnace system or boiler may need upgrade. In this situation mechanical engineer will provide stamped drawings for HVAC plan with heat loss calculations. City officials will review proposed documents and send out permit when it gets approved.
For any work that requires repositioning of the plumbing fixtures and addition of bathroom or kitchen with project there will be requirement for plumbing and drain permit. Our team will request necessary documentation from city hall for plumbing work at second floor addition in Toronto. Not all of home additions in Toronto require plumbing work and extensions of the pipes from existing house.
Renovation of existing house starts with demolition. Older houses tend to have dangerous substances within materials that are behind the walls. The most common designated substances in older houses are asbestos that is found in plaster walls and insulation material; and lead in paint. If designated substances found with lab tests, remediation may be required before any demolition.
To identify boundary of your property and show city exact location of home addition (during permitting stage) it is necessary to obtain land survey. Zoning review will confirm the size of your lot with preapproved percentage of construction and set backs as per current bylaw within the area. The process can take up to 6 weeks and is completed during first design stage with elevation.
For properties that have trees at or near proposed construction area, city will require arborist report. It is necessary to show on building permit protection areas that are going to built around existing trees and what is asked to be removed where extension is proposed. Arborist report will also contain appropriate recommended steps of building protection fence and pruning the roots.
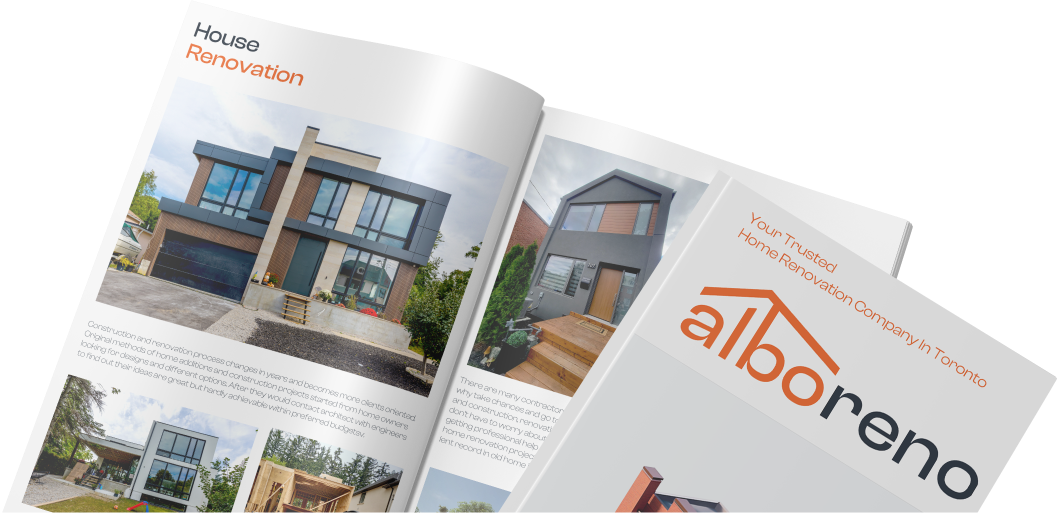
Submit a form and our project manager will schedule a meeting for detailed conversation on your home renovation project with priorities and must have list.

Typically home owners want to double the square footage by adding second floor on existing footprint. That may work, but not always the case!
Each piece of land in Toronto has zoning restrictions for height, setbacks and maximum square footage for new build or addition. Overall house square footage can anywhere between 20% to 60% (and in rare cases even outside that) from land size.
Our architects can do preliminary research and let you know ahead of time maximum possible square footage to add without going to committee of adjustments.
This type of work is no different than full remodelling or new custom home build. Cost of second floor addition project depends on size, complexity, access and type of finishes you want to install.
Hiring local company and working on larger size lot, with ability of heavy machinery to go around exiting structure simplifies things and brings costs slightly down.
It is important to have knowledgeable architects that can save money on beams, structural specs and overall lumber throughout construction. Finishes however can be controlled only by client and if you want exotic floors, expensive kitchen and top materials throughout the house – you pay more.
The whole point of design build method for renovation projects is to eliminate most of the problems that arise during construction. The most common delays come from situations where home owners cannot agree between themselves on concept and ask for endless revisions on floor plans and finishes. Other issues come from exceeding zoning limits or getting design ideas from unrealistic 3d images.
In our experience it is never possible to save main floor and basement. We understand that some home owners just want to add few extra bedrooms on top without changing anything in existing living area, but unfortunately it doesn’t work that way.
First of all, pipes, hvac and electrical wires go from basement up. Adding second storey requires all 3 of those to be extended are redone, and you can’t just add wire to existing line. It all has to be removed and replaced, thus breaking the walls.
Besides supply lines we need a big opening for the stairs to go up. It changes layout of main floor and it’s going to be different. Expect entire place to be gutted while adding second floor.
Of course it depends on size and complexity, just like the cost of the project, but we can summarize average project in Toronto and give basic information on timeline.
If we can manage avoid going to committee of adjustment and have client on board with design process, drawings with permit can be done within 3 month.
Average complexity 1000 sq ft second floor addition takes 7-8 month to build with demolition and refinishing entire home. It includes main floor, basement work and exterior façade.
Our company can take on second floor addition projects on fixed cost or cost plus contracts. It means that we make preliminary estimate based on drawings and discuss with client what is most preferred way to go forward.
For example we assume that entire project is going to cost $500.000 in material and labour.
If we go based on fixed cost contract – our project manager would analyze complexity of work and charge between 10% and 15% as builder fee. Total cost with our fee would be $550k-$575k.
Fixed cost puts us in higher risk and we have to charge slightly more. Otherwise Company can lose money if materials go up in price during this project. So the same project would be $600.000 fixed.
For Toronto housing market it is always better to reconfigure existing space and add second floor to create the looks of completely new home construction. It gives extra value and comfort of new home. Modular home addition can not achieve those results, but cost similar to what ALBO Renovations estimates for new and custom addition projects. The only benefit you may get from modular is time of construction on site.
There are no ready to use designs in Ontario for home addition. Each project has to be approved by the city and calculated by architects for covered lot area with total livable space on all the floors. Existing houses differ one from another in exact size, elevation, setbacks and other details that play crucial role in obtaining the perming and properly doing extension. Even modular additions have basic ideas, that are applied to new set of drawings for each project.
This depends on extent of design and build you are planning for your home. Most complete home addition projects include full home renovation, material selection, main floor height extension to match looks of new build and upgrade of exterior façade throughout. Some clients are interested in saving cost, while others lean towards higher standard looks inside and outside that creates a feeling of new custom home.
The most popular renovation and extension of living space to your house in Toronto is addition of second floor on top of existing bungalow. The range of finishes and upgrades that home owner select ranges a lot and in some situations costs as much as building new modern house. ALBO Renovations team wants to break […]
Everyone wants something trending, and for this reason, design and build has always been everyone’s choice, especially in Toronto. Everyone wants to have something good-looking and professionally designed as property, and this can only be achieved when we opt for a design and build service in Toronto. Now, what does it take to execute a […]
In today’s modern system of remodeling, there are two major ways to execute any project, which are: Traditional construction/Design-Bid-Build (DBB) Design-Build (DB) The truth is, a professional contractor must be involved in both methods of project execution, although there are little differences between these two methods. Now, how do you know which of these methods […]
There are so.many services contained or involved in a Design and Build company. However, in this article, we shall be focusing on some of the extra services usually taken care of by Design and build starting from the commencement of the renovation exercise to the end or completion of the project. Besides, we have arranged […]
Over 15 Years
Of Experience
Quality
Craftsmanship
100% Customer
Satisfaction
Fast Response
& Quality Finishes

Submit a form and our project manager will schedule a meeting for detailed conversation on your home renovation project with priorities and must have list.