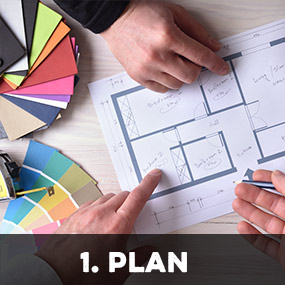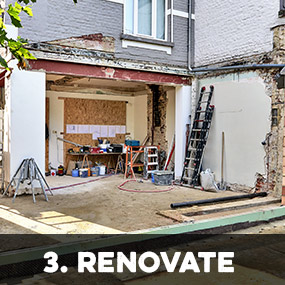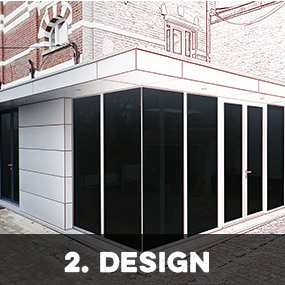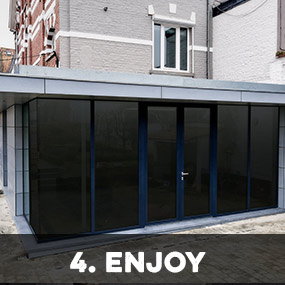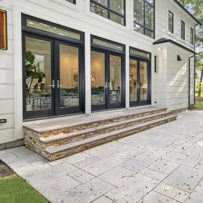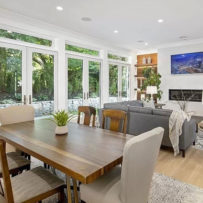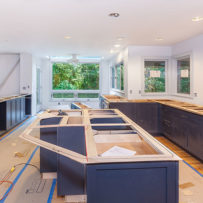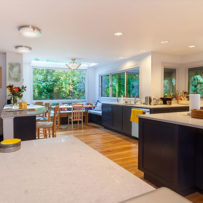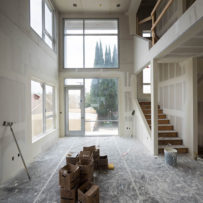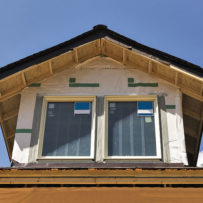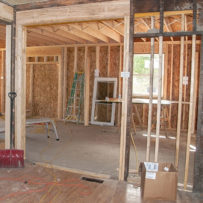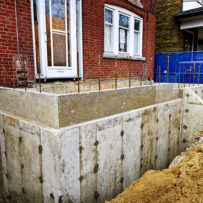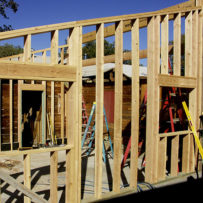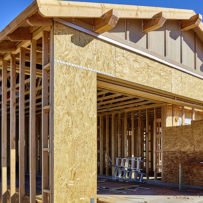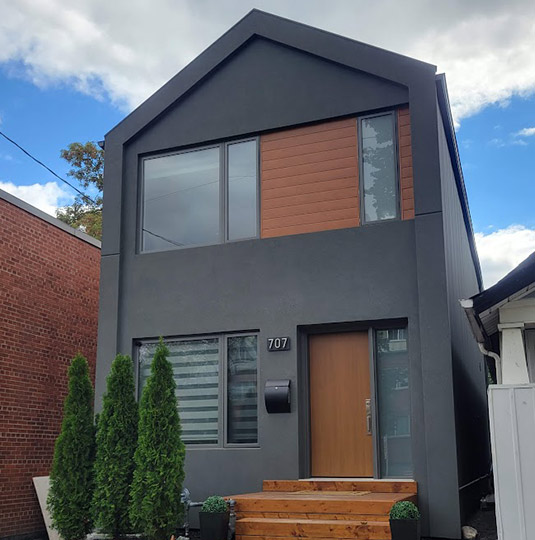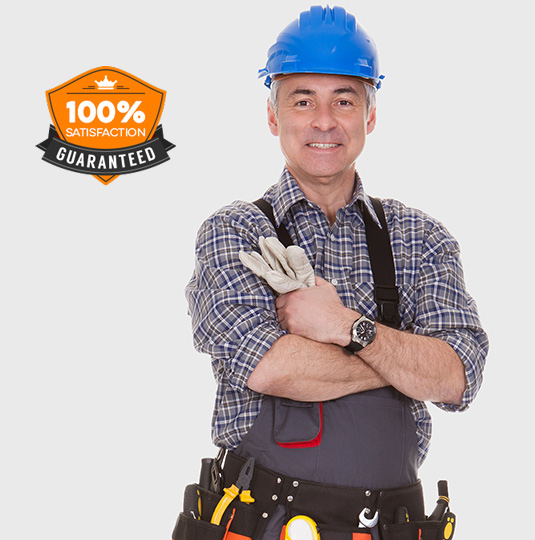


Types of Home Additions
There are several ways to add extra space to your current home. These projects differ in time, level of complexity and cost. While some may involve only structural framing and basic finishes such as drywall, painting and floor installation; other will consist of rerouting plumbing pipes, extension of ducts and reframing entire roof. There is not set price per square foot for home addition project and each has to be priced independently.
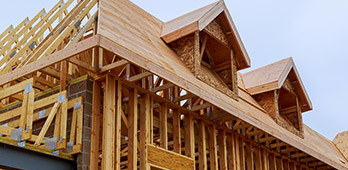
Second Floor Addition
Toronto has thousands of bungalows and some of the lots do not allow to expend your house anywhere else but going up. One of the most popular ways of adding space to your home is opening up main floor and adding second floor for several bedrooms with bathrooms.
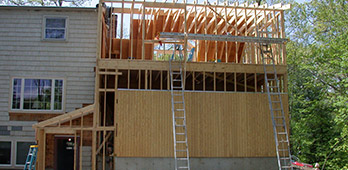
Front or Back Home Extension
With maximum possible height stated in Toronto bylaws, the only way to enlarge your house could be building at front or rear of existing structure. This type of project may not need renovation of entire house that you need for second floor addition to bungalow.
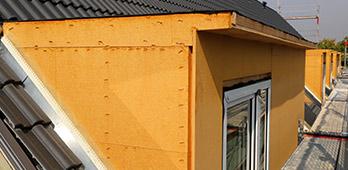
Dormer Addition
Without a doubt this type of addition is the cheapest and less complicated. Garage additions usually consist of an insulated box with roof and foundation. Yes it does need some wiring and extension of water hose, but the work should not be in conflict with existing structure.
OUR RECENT HOME ADDITIONS
EXTEND YOUR LIVING SPACE WITH SECOND FLOOR OR BACK HOME ADDITION
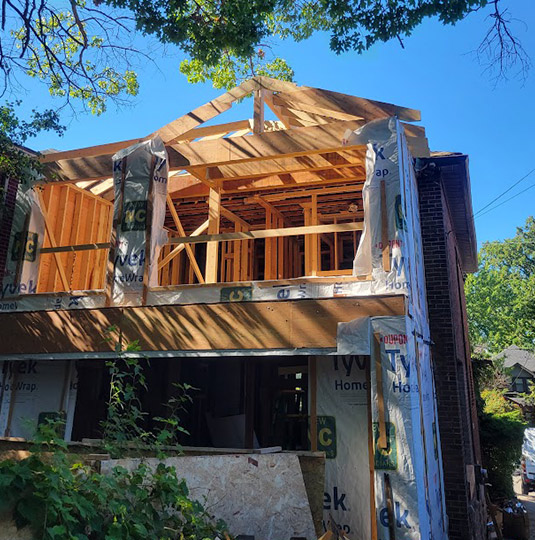
Cost And Time Table for Second Floor Addition in Toronto for year 2023
| Quality | Drawings | Addition/Reno Cost | Construction Time |
|---|---|---|---|
| Low | $5-$8 / sq ft | $250 / sq ft | 6 - 7 month |
| Medium | $5-$8 / sq ft | $300 / sq ft | 6 - 8 month |
| High | $5-$8 / sq ft | $350 / sq ft | 7 - 10 month |
Table is based on full renovation of 1000 sq ft bungalow with second storey addition of 1000 sq ft
Average cost for second storey addition in Toronto is $320 per square foot. Costs may vary based on complexity and quality of finishes required by home owner.
Existing bungalow square footage is renovated at the same cost. For example: 1000 sq ft bungalow is demolished inside, renovated and second floor of 1000 sq ft is added at the same time. Average cost would be 2000 sq ft x $320. It includes basement demolishing and rough ins, windows with new exterior façade.
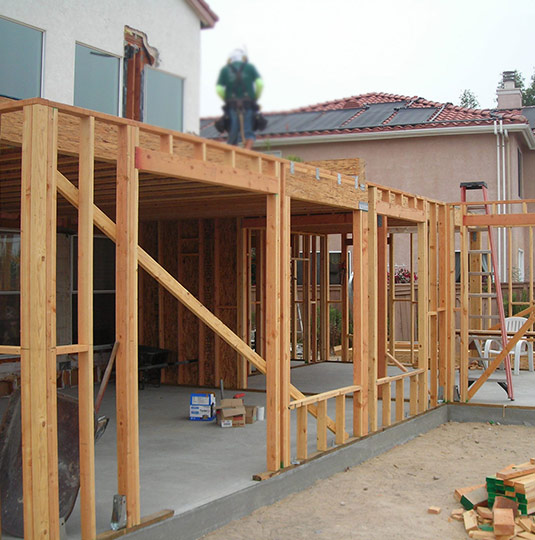
Home Additions Toronto
Once you are done with the panning and decision is confirmed with proceeding to find appropriate company for the project. Choosing what type of home addition to go with depends on your existing house structure and budgets for the renovations. Every home owner has their own list and is adamant about turning the property into their idea of a perfect home. Ideally, any home addition made should increase the value of the house and give it a facelift as well. With transformation of the house space clients are looking to upgrade inside of the house and outside finishes. Large investments into the house the expectations for the construction are very high and not upgrading out-dated features of the house contradicts the purpose of second storey addition with interior renovation. Even with intention to sell the property, the value of the added and renovated space will increase the price of the house.
The overall project of home addition is a challenging task and requires company with knowledge and experience. All details and wishes for the job needed to be discussed with a contractor representative or project manager. ALBO Renovations will analyze the project and will give you a proper plan or recommendations. We can also create custom design with all necessary permits for your house addition. In this process, before plans and designs are created we prefer home owners to discuss their wish list for the job and approximate budget. Project managers from our company will create job schedule and will update you on all stages of construction. All agreements are signed and kept on file with invoices to track and prove payments. Insurance and appropriate licencing is necessary for Home Additions in Toronto. City inspectors will be looking for engineering stamps and proof of licensed professionals that completed certain stages.
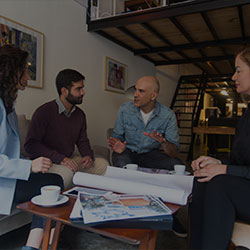
Meeting and Consultation |
On first visit our project manager will discuss with you the home addition for the house with all preferences and options. ABLO Reno representative first will listen to your necessary requirements to enlarge the space with functionality for extension. Main reason for first meeting is to understand your vision and share our professional thoughts of how to achieve the end result you want. |
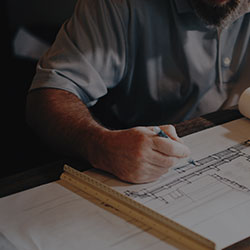
Initial Design |
The project will include design drawings for the addition as well as the existing house. Our team will measure the current floor space and draft the first plan for your approval. This set of drawings is very easy to read and understand. Our mission in this stage is to express all wishes of the projects showing exterior finishes of the addition as well as interior renovation projection. |

Project Proposal |
With all information on hand ALBO Renovations will prepare proposal for your home addition project. It will be broken down in stages for the construction. Project manager will ask a series of question and establish your wish list for finishing materials. Each material will have price allowance and suggested local suppliers with our company discounts for all clients to use on purchases. |
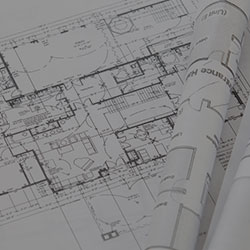
Drawings and Permits |
To start the job it is necessary to receive approval from city officials. By submitting appropriate architectural drawings and showing structural changes to the house, we will receive permits for the project. In some situations with smaller home additions the requirement for submittal could be just architectural drawings, while larger additions need plumbing and HVAC permits. |
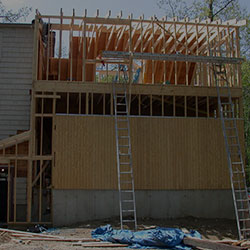
Home Addition and Renovation |
With completed plan for work and full set of permits for the project we start construction. Home addition in Toronto is never only addition. The only question is how much more interior work will be involved in the job. The time for second floor addition and renovation to complete will depend on complexity and size of the project. Project manager will estimate the time before start. |
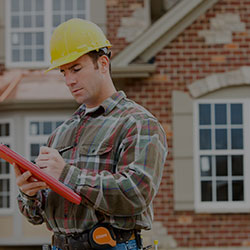
Project Inspections |
During the process of renovation ALBO Renovation professionals require to request inspections for certain types of work. On addition of the house the most common city inspections are structural changes, drain and plumbing connections, insulation of new addition, electrical wiring and final inspection. Our clients perform personal inspections for the quality of our work. |
How much space can I add on second floor?
Typically home owners want to double the square footage by adding second floor on existing footprint. That may work, but not always the case!
Each piece of land in Toronto has zoning restrictions for height, setbacks and maximum square footage for new build or addition. Overall house square footage can anywhere between 20% to 60% (and in rare cases even outside that) from land size.
Our architects can do preliminary research and let you know ahead of time maximum possible square footage to add without going to committee of adjustments.
What are the main cost factors of second story addition?
This type of work is no different than full remodelling or new custom home build. Cost of second floor addition project depends on size, complexity, access and type of finishes you want to install.
Hiring local company and working on larger size lot, with ability of heavy machinery to go around exiting structure simplifies things and brings costs slightly down.
It is important to have knowledgeable architects that can save money on beams, structural specs and overall lumber throughout construction. Finishes however can be controlled only by client and if you want exotic floors, expensive kitchen and top materials throughout the house – you pay more.
Can I save main floor or basement finishes?
In our experience it is never possible to save main floor and basement. We understand that some home owners just want to add few extra bedrooms on top without changing anything in existing living area, but unfortunately it doesn’t work that way.
First of all, pipes, hvac and electrical wires go from basement up. Adding second storey requires all 3 of those to be extended are redone, and you can’t just add wire to existing line. It all has to be removed and replaced, thus breaking the walls.
Besides supply lines we need a big opening for the stairs to go up. It changes layout of main floor and it’s going to be different. Expect entire place to be gutted while adding second floor.
How long does it take to add second floor to bungalow?
Of course it depends on size and complexity, just like the cost of the project, but we can summarize average project in Toronto and give basic information on timeline.
If we can manage avoid going to committee of adjustment and have client on board with design process, drawings with permit can be done within 3 month.
Average complexity 1000 sq ft second floor addition takes 7-8 month to build with demolition and refinishing entire home. It includes main floor, basement work and exterior façade.
Is price fixed or will it change after estimate?
Our company can take on second floor addition projects on fixed cost or cost plus contracts. It means that we make preliminary estimate based on drawings and discuss with client what is most preferred way to go forward.
For example we assume that entire project is going to cost $500.000 in material and labour.
If we go based on fixed cost contract – our project manager would analyze complexity of work and charge between 10% and 15% as builder fee. Total cost with our fee would be $550k-$575k.
Fixed cost puts us in higher risk and we have to charge slightly more. Otherwise Company can lose money if materials go up in price during this project. So the same project would be $600.000 fixed.
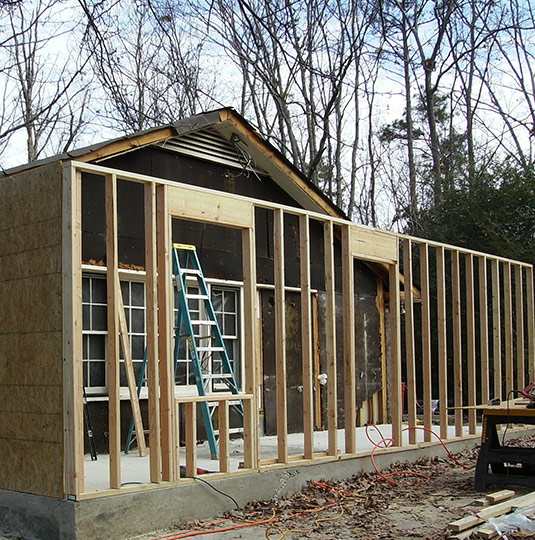
Permits and Required Documents
Building Permit
First document to review for home addition in Toronto is architectural drawing. It will show all structural changes with necessary beams and posts. Our engineer review’s and stamps architectural drawings for the permit. City of Toronto will make sure that construction is proposed within bylaw regulations and new house extension will be safe to live in. Ask ALBO representative for more details.
HVAC Permit
With adding extra space to the house there will be need to adjust heating system. With adding new ducting or radiators to added space the furnace system or boiler may need upgrade. In this situation mechanical engineer will provide stamped drawings for HVAC plan with heat loss calculations. City officials will review proposed documents and send out permit when it gets approved.
Plumbing and Drain Permit
For any work that requires repositioning of the plumbing fixtures and addition of bathroom or kitchen with project there will be requirement for plumbing and drain permit. Our team will request necessary documentation from city hall for plumbing work at second floor addition in Toronto. Not all of home additions in Toronto require plumbing work and extensions of the pipes from existing house.
Environmental Report
Renovation of existing house starts with demolition. Older houses tend to have dangerous substances within materials that are behind the walls. The most common designated substances in older houses are asbestos that is found in plaster walls and insulation material; and lead in paint. If designated substances found with lab tests, remediation may be required before any demolition.

