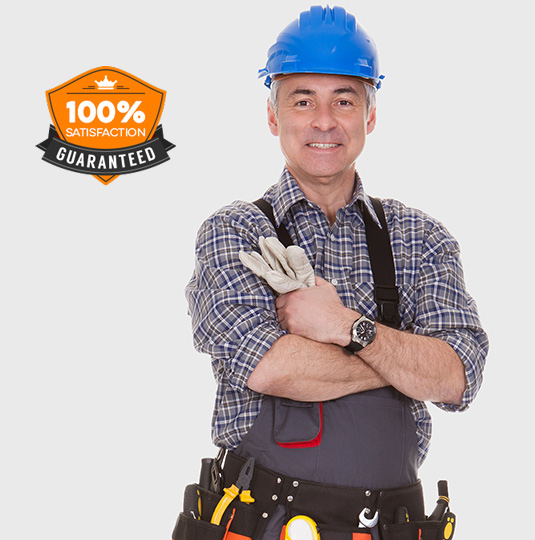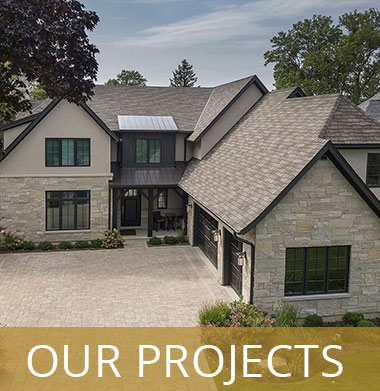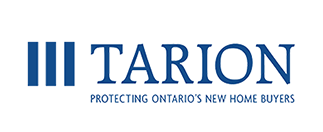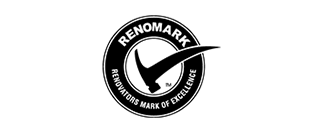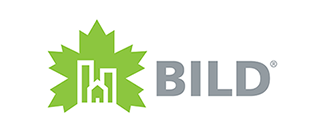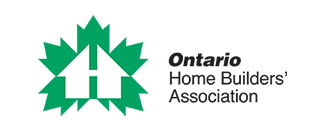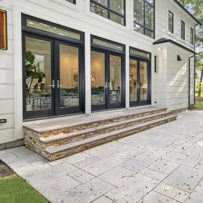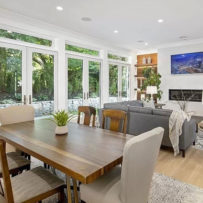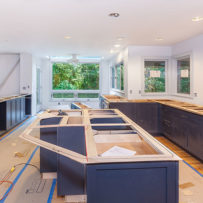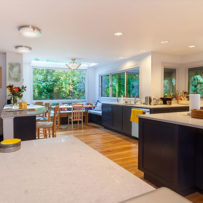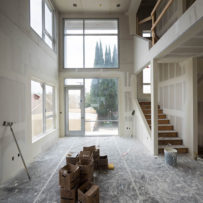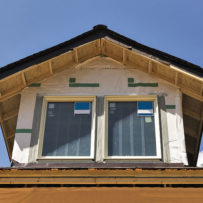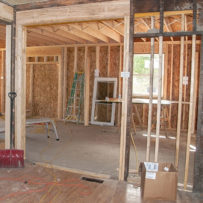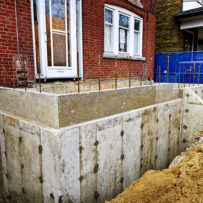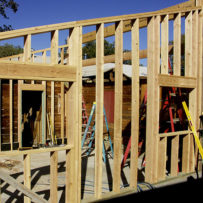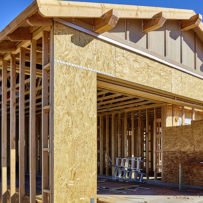Cost Table for Second Floor Addition in Toronto – 2023
| Low Quality | Medium Quality | High Quality | |
|---|---|---|---|
| Demolition | $30 000 | $30 000 | $30 000 |
| Construction | $90 / sq ft | $110 / sq ft | $120 / sq ft |
| Rough Ins | $40 / sq ft | $40 / sq ft | $50 / sq ft |
| Exterior Finishes | $45 / sq ft | $55 / sq ft | $65 / sq ft |
| Interior Finishes | $70 / sq ft | $80 / sq ft | $100 / sq ft |
| Total | $260 / sq ft | $300 / sq ft | $350 / sq ft |
| Drawings | $10 / sq ft | $15 / sq ft | $20 / sq ft |
Table is based on full renovation of 1000 sq ft bungalow with second storey addition of 1000 sq ft
We want to underline that average cost of project should be multiplied by all above ground square footage of the house. For example medium quality project of 1000 sq ft addition, with 1000 sq ft of existing main floor area renovation with similar basement would cost on average $600,000.
In this table we are not including addition of decks or porches, landscaping work and appliances for the house. However this can be added to scope of work and completed with rest of home addition.
Costs for Different Drawing Packages
Every structural and addition work requires architectural drawings with approved city permit. So how come some drawings are more expensive than others for exactly the same size of work?
First factor architects look at is complexity of work and necessary additional documents. It could be arborist reports, designated substance report, MTO permits and other things that city requests before even submitting second floor addition drawings.
Other factor that increases the cost of drawings is when clients want to add specific designs. For cheapest package we can include only drawings that are needed for permit approval, while more expensive packages can have exterior and interior 3d design oh how your house is going to look like after construction.
What is cost difference between new build and addition?
Based on current costs in Toronto and surrounding area, we can say that home addition with full gut renovation is 20% cheaper than new custom build. Keep in mind we are talking exactly the same size and finish materials for both inside and outside of the house.
Most of the saved money comes from demolition, footings and foundation, permit and drawing costs, city disconnects and existing concrete slab, that can be saved.
Are you willing to go with older, but reinforced foundation and work within existing footprint of home for saving on average $200.000?
How to figure out type and cost of materials for finishes?
During design stage our project manager can suggest materials that help staying close to budget. It can be supplementing type of windows, exterior façade stone vs stucco, kitchen cabinets and other interior materials.
Unfortunately it is impossible to start selecting materials before drawings are at least half way done and we need to base our calculation on something.
Prior to agreeing with client we provide preliminary estimate and suggest specific budgets for all every type of work for your specific project. It is broken down into 20-30 stages and the idea is to guide client within these numbers.
Can prices increase during construction?
The market for home addition labour and materials required for work fluctuates all the time. Mostly it goes up, but sometimes we see dips down.
Given the time for permits and full construction process being somewhere between 8 and 12 month on average, we always expect prices to increase.
Our clients can avoid the stress test by signing fixed cost contract, but we always estimate prices increase of at least 5%-7%. We take on the risk, therefore fixed cost agreements are more expensive originally.
Do you work with banks and landers?
We work with all types of landers that clients have contract with for financing. ALBO Renovations does not recommend any financial landers and it client’s full responsibility to upheld their agreement.
Talk to our project manager and let us know all details and we can let you know if our agreement can be adjusted based on lander’s requirement for completion stages.
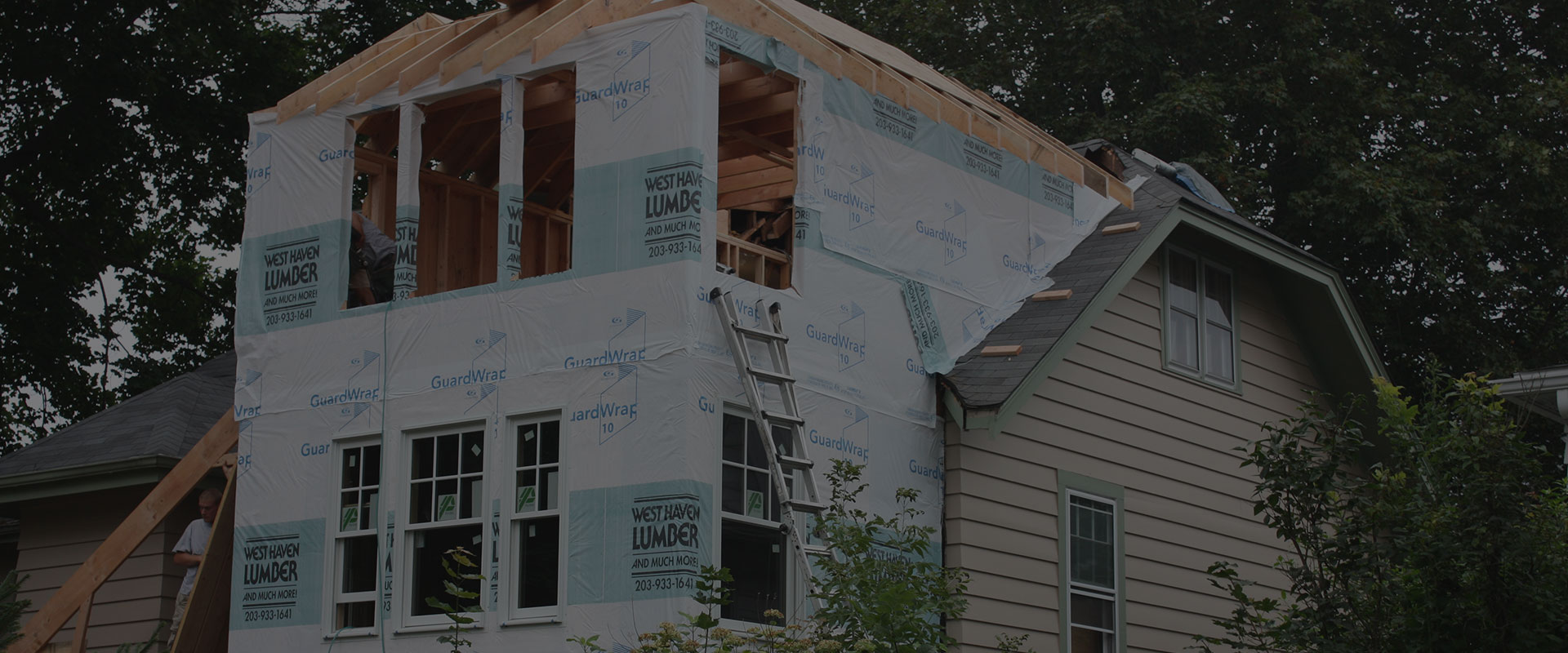
The average cost
The average cost of second floor addition in Toronto is $245 per square foot. This includes framing out the house extension and interior finishes with mid-range materials. Permits and architectural drawings are accounted in the cost for second floor addition. Full house renovation expenses not included.
The most popular renovation and extension of living space to your house in Toronto is addition of second floor on top of existing bungalow. The range of finishes and upgrades that home owner select ranges a lot and in some situations costs as much as building new modern house.
ALBO Renovations team wants to break down the average costs in the process of home extension and prepare home owners for budgeting. We provide full services of design and build that includes everything from creating floor plans and obtaining necessary permits to finishing renovation job for your house. Contact our representative for more questions and detailed quotation for your specific addition job.
Drawings and Permits – $15 per square foot
Budgeting for second storey addition in Toronto starts with analyzing all drawings and permits required. The addition of the second floor in Toronto on top of existing bungalow usually ranges from 600 to 900 square feet. Within adding extra space on top, the rest of the house changes structure with plumbing and drain lines.
Some may think that drawings and permits should not have significant cost, but amount of work required from architects and engineers is almost the same as in new home construction. Even though second floor addition will be a fraction of your new home, the city needs to see plans for the entire house to insure load support and existing measurements for safety reason as well as performing construction within current bylaws. Budgets for necessary documentation in Toronto should be between 10 and 20 dollars per square foot of added space.
Demolition – $30 per square foot
Before construction of top of existing house, there needs to be some demolition performed. The roof of your house has to go in order for second floor to be added. The most common question is: can the roof framing be used as second floor joists? And the answer is no and we have to take it all out. With framing demolition includes drywall, insulation, electrical wiring and other materials.
Ducts and plumbing will have to be extended when second storey is added and along existing lines in basement and main floor ALBO Renovation crew will have to demolish drywall with framing. The labour is usually done by hand because rest of the house has to be untouched. All the garbage with materials is carried out and placed in construction disposal bins. Materials from demolition are taken out to dump sides that charge renovation companies per load or by weight.
Addition – $100 per square foot
When demolition is completed and materials for work arrive on site second storey addition starts. It begins with supporting existing walls and adding new for support of upper level with roof. Some posts may require load transfer all the way to the basement in which situation new footings are made. After all walls are framed up the roof is built on top. It can be man-made roof on site or delivered engineered roof trusses for installation.
The roofing work is usually completed with metal sheets or asphalt shingles. The other box gets completed with installation of windows and exterior doors on second floor addition. Balconies or terraces on second floor are very popular in Toronto downtown area. Exterior work is installed on addition. Popular exterior materials for new second storey are stucco and siding, because older bungalows were mostly made from brick that is very hard to match.
Interior Finishes – $100 per square foot
Interior work costs will be evaluated based on how complex labour and materials for installations are. The crew starts working on essentials for the house, which are electrical wiring, heating supply system and water pipes with drains. The skeleton is covered with insulation to keep the house exterior walls act as separation from outside. These stages get inspected by city and electrical officials. The walls and ceiling gets closed with drywall or otherwise known as sheetrock.
Variety of options and materials are introduced when finishing flooring, walls, doors and bathrooms of the second storey extension. The range of selected items can be very large, but for the mid-grade items in Toronto renovations will cost around $100 per square foot. ALBO Renovations will provide company discounts from variety of suppliers in Greater Toronto Area.
Renovation of Entire House – $200 per square foot
The addition of second floor on top of old bungalow is mostly performed on older houses. With new upgrades to the house, home owners tend to renovate full house with addition work. Some ideas were compared to remodel on point, where you can find additional information on how long does it take to build an addition to a house. We see the average cost of $200 per square foot for upgrading and renovating existing floor space of the bungalow.
Reasons for entire renovation and upgrades:
- Demolition of main floor walls for open concept
- Gutting house for insulation and new electrical wiring
- Demolition for extending heating system and plumbing pipes
- Increasing heights on all floors
- Upgrading overlook of the house
OUR RECENT HOME ADDITIONS
EXTEND YOUR LIVING SPACE WITH SECOND FLOOR OR BACK HOME ADDITION
Planning a Home Addition?
