Design Build
Company In Toronto
- Experience Over 15 Years
- Quality Craftsmanship
- 100% Customer Satisfaction
- Fast Response & Quality Finishes
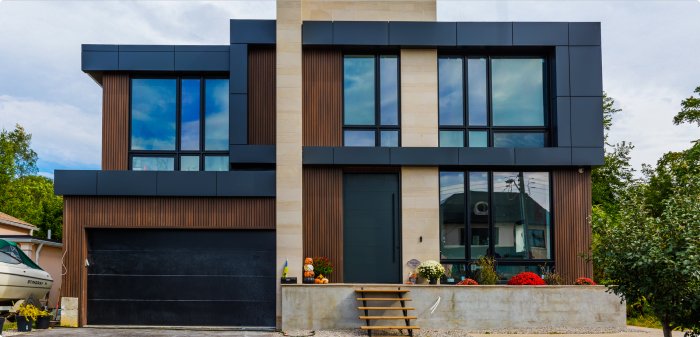
200+
Renovated
Houses
15
years
On Market
Company Experience
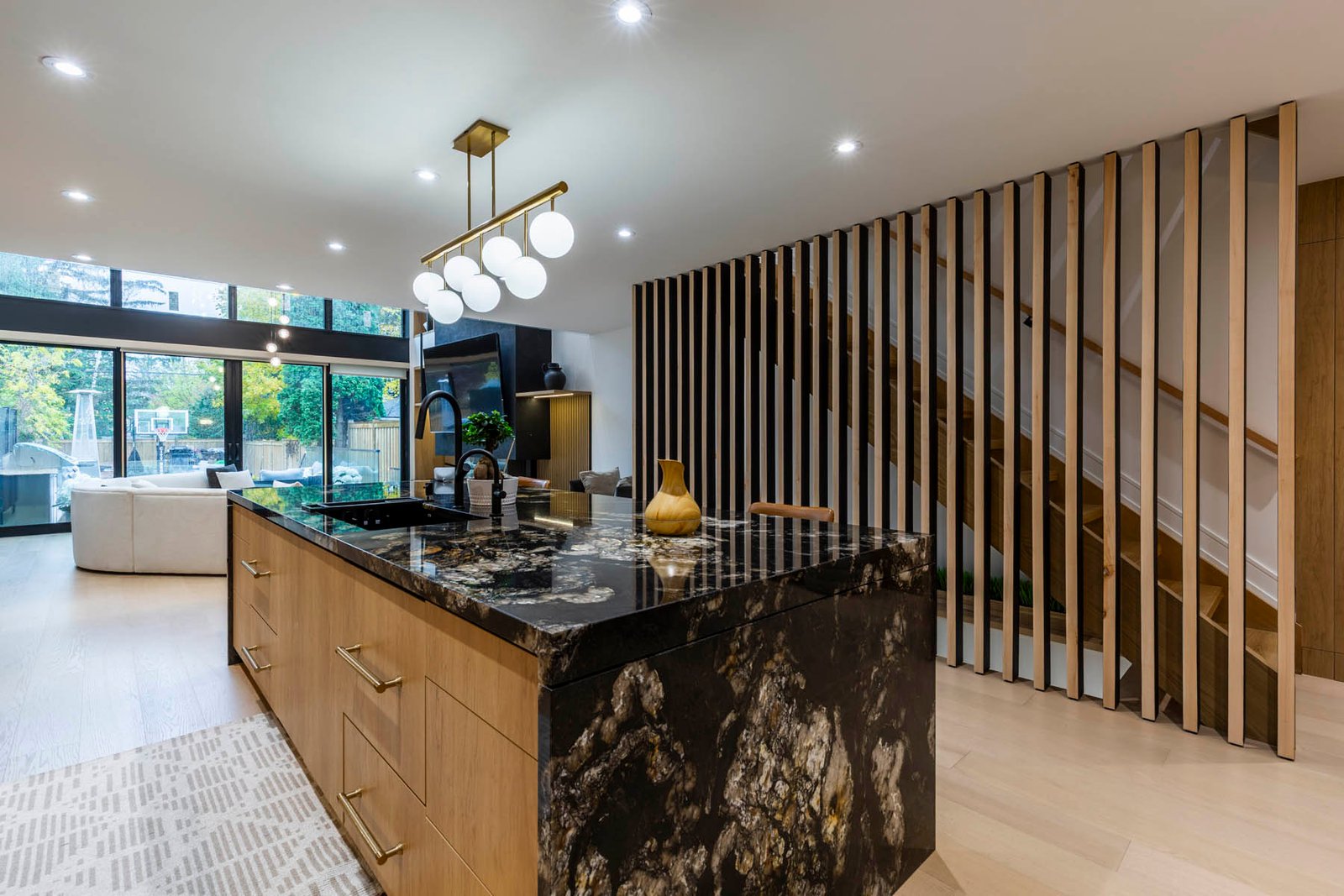
Best of
2017-2025
Top Choice Award
Mark of Excellence
Service Award
2018-2025
Many houses in Toronto are adding space by extension at the back or second storey addition on top of existing bungalow. We can suggest best possible option to make your home expend and look brand new with extension of ducts, plumbing pipes and electrical upgrades.
Details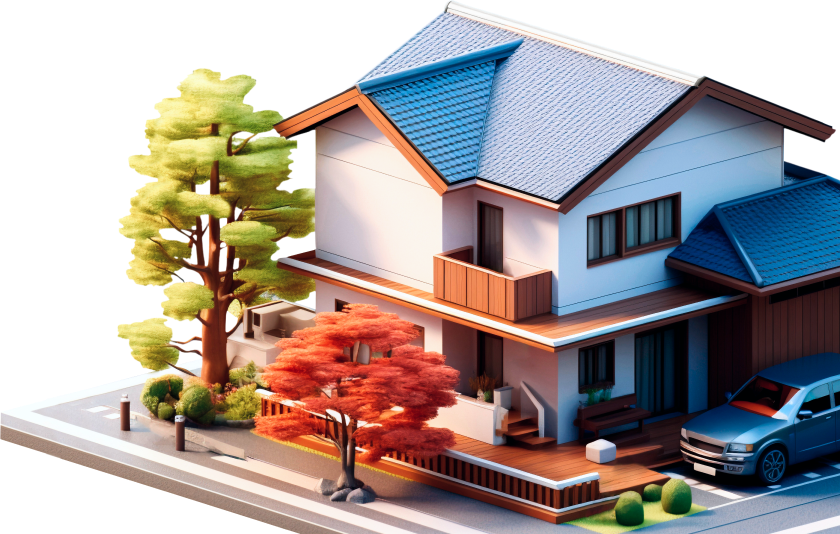
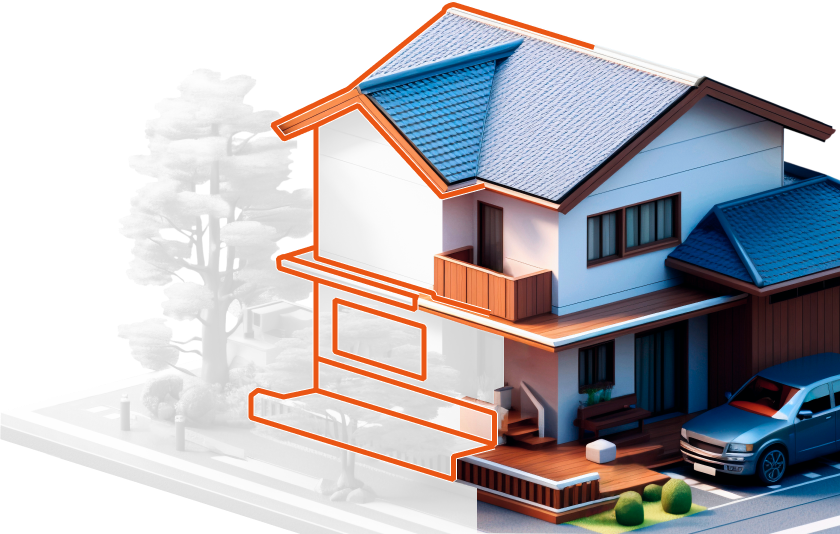
With many houses being out-dated with finishes to be upgraded, ALBO Renovation comes in to design and build for home owners who cannot build new home. Our project managers will lead the entire process of documentation, material purchasing and best quality finishes for your project.
Details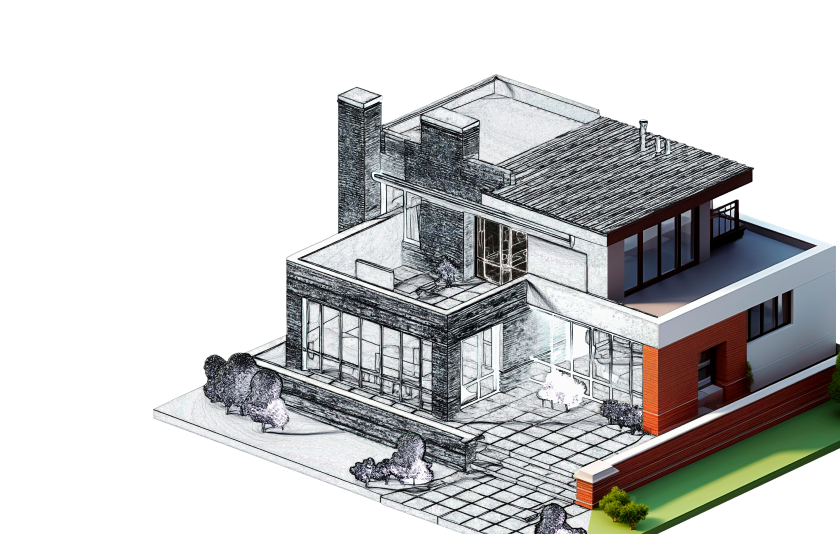
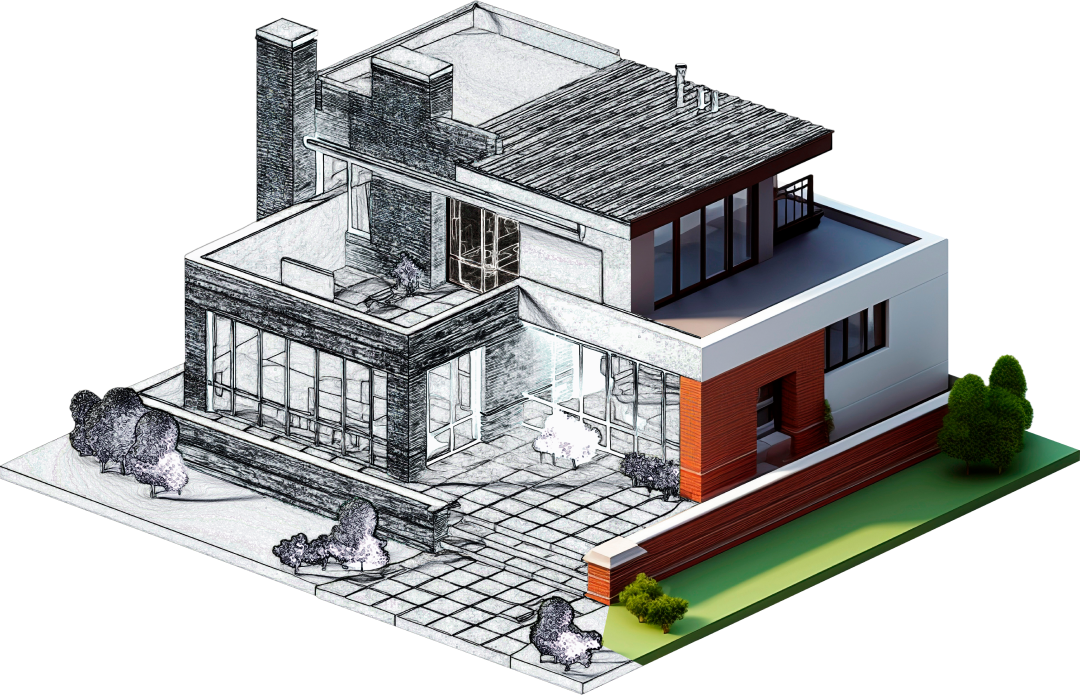
The toughest project to design and complete is building new house in Toronto. We provide full drafting services as well as research for zoning and bylaws. Each lot has allowable limits for construction and ALBO Renovations will work to match your needs with maximum limits.
Details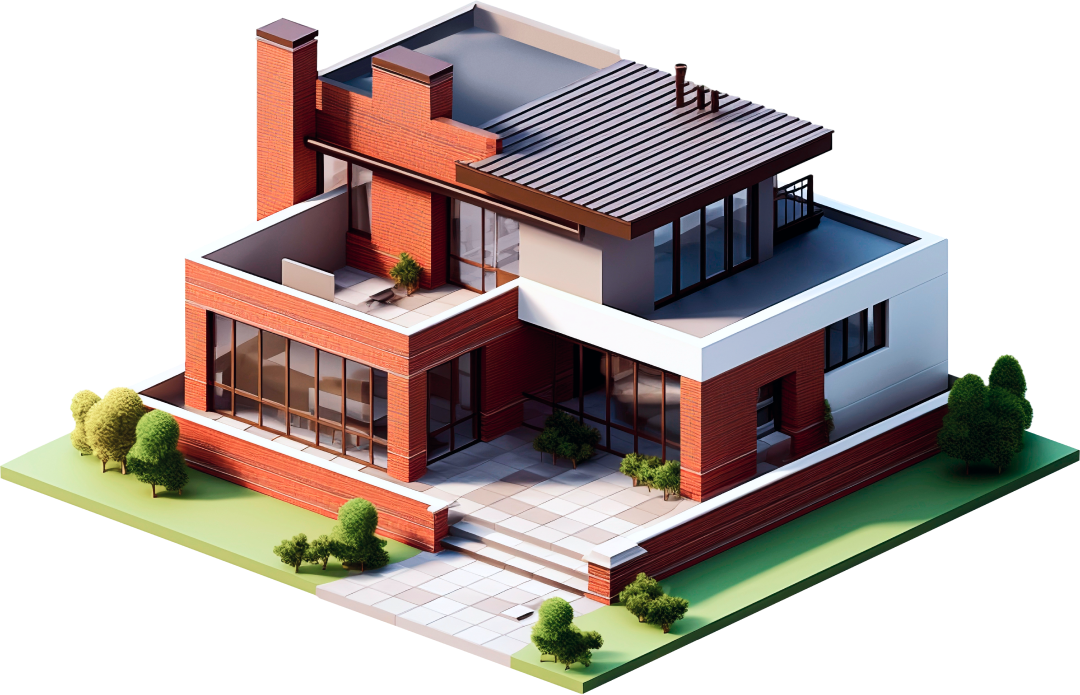

We offer a wide range of services to help you achieve your dream home
| Service Name | Basic | Standart | Premium |
|---|---|---|---|
| Concept Design | |||
| Architectural Drawings | |||
| Permit Submission | |||
| Interior / Exterior Design | |||
| Electrical Plan | |||
| Full Selection of Materials | |||
| Land Survey | |||
| Construction Reports | |||
| Elevations & Landscape | |||
| Pricing | From $10 sq/ft | From $15 sq/ft | From $20 sq/ft |

Every part of city has specific limits of how to build a house. These boundaries dictate construction and what will be allowed to construct on your specific lot.
Team of architects start with research of zoning restrictions every time there is a new design build project. Zoning limits are not the same for the entire city and can differ even within the street boundaries.

To start design we need to get ideas from clients. Wish list is typically a summary of what you desire in a new home. Unfortunately what you want may not be always possible based on zoning restrictions, but our architects will try their best.
For example designers and architects before making a plan want to know number of bedrooms and bathrooms, size of garage, ideas for basement, exterior finish materials and basic thoughts on design with examples.

Each lot in Ontario has legal boundaries that are confirmed on land survey drawings. Knowing exact size of lot, architects use limitations and show new projects to city as required.
In other words city officials, who provide building permit need assurance of exact sizes for construction lot. Given exact sizes it is possible to calculate percentage and limits for lot coverage and maximum construction.

Now that we have limits and ideas from clients – floor plan starts to appear. The idea is to make entire space more convenient specifically for client. With wish list and additional thoughts we ask several questions and start drafting.
Some of us prefer larger bedrooms and smaller hallways, while others want to maximize common areas and don’t need additional closet space. Some need large kitchen spaces, and others don’t even cook and are fine with smaller counter space.

Next we move on to designing exterior of the house. Selected materials and accents are applied on drawings from elevation point of view. Windows are shown specifically with preferred sizes and shape.
The hardest work of designer is to combine exterior design, windows and interior floor plan together into complete project that satisfies client. Some corrections are normally made to floor plan to design exterior with organically looking windows.

To go extra mile ALBO Homes offers 3d rendering of the house. After all, design build projects in Toronto have to provide clear understanding of how every corner of the house will look like.
Exterior image of new house with details can be enough for some home owners, when others want to see it in 3d rendering. For interior – almost everyone wants to visualize kitchen, dining, common areas and master bedroom space with help of our designers.
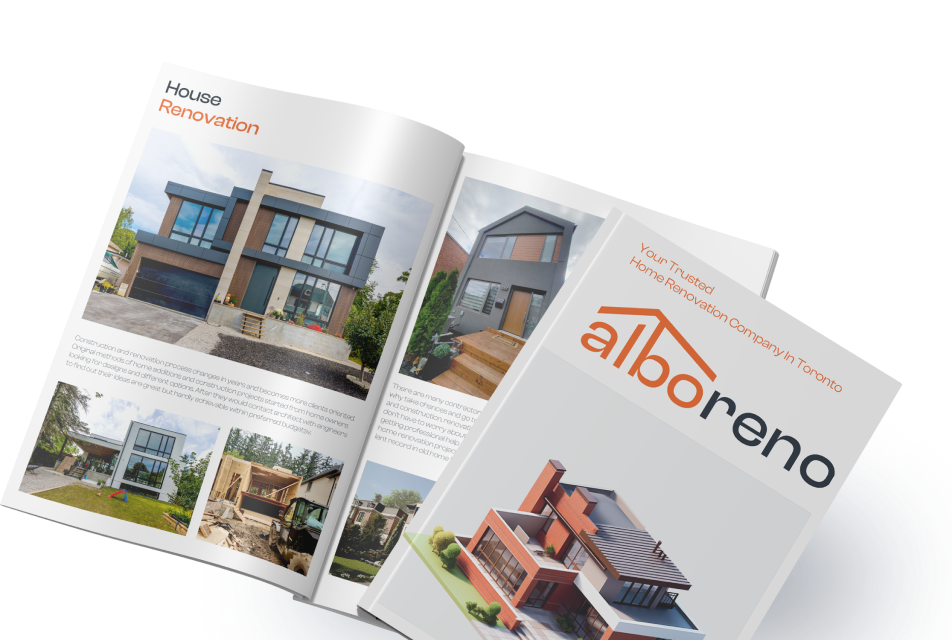
Submit a form and our project manager will schedule a meeting for detailed conversation on your home renovation project with priorities and must have list.
Construction and renovation process changes in years and becomes more clients oriented. Original methods of home additions and construction projects started from home owners looking for designs and different options. After they would contact architect with engineers to find out their ideas are great but hardly achievable within preferred budgets. The problem always came up between different parties trying to please the home owner. Designers would always create the most unique and modern options for finishes and layouts for the project. Home owner is happy with design and pays designer company for completed work. The next step is architect that has bad news of possible high costs. Drawings are completed for city compliance and get stamped with structural engineer. Set of drawings and obtained permits are handed to general contractor, who shakes head and tells home owner that selected material don’t work together and architects have to change drawings because of existing flaws in structure.
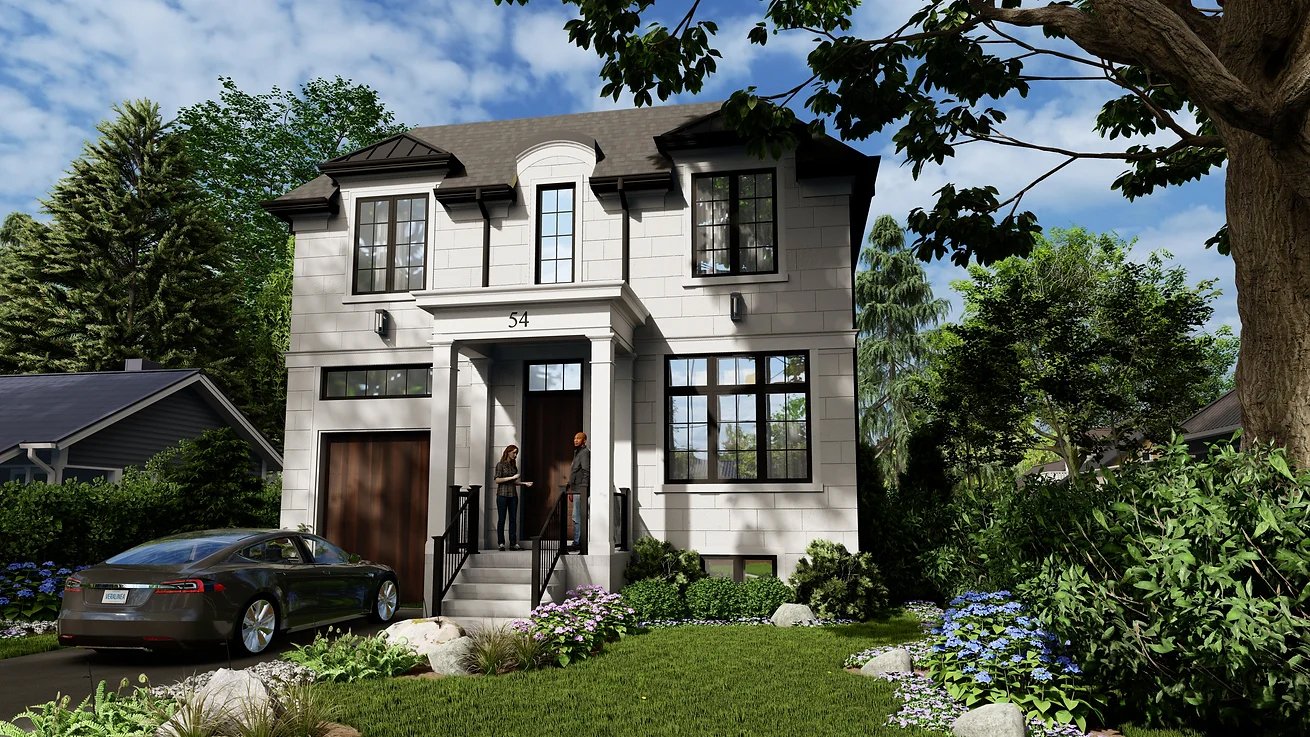
Large renovation projects require constant communication between engineers, designers and workers. To save time and hassle builder companies had to evolve and include all services that involve preconstruction stage of the project with ongoing interaction with workers and designers. Design build concept became more popular with larger projects, because ALBO Renovations can now manage and change details of work without going to third parties that work directly for home owner. By having in-house team, we are able to save time in development of step to step plan for work as well as avoid critical errors during the project. Design and build method of progression and delivery for construction projects is the most preferred option for home owners in Toronto. See examples of our completed projects or call us to discuss how your home can be upgraded.

This document outlines the measures and guidelines to safeguard nearby water bodies from contamination and disruption during the home renewal process.
This report includes a detailed analysis by a certified arborist on the health and status of trees on the property, along with a plan to protect and preserve them during construction activities.
This report identifies and assesses the presence of any designated hazardous substances, such as asbestos or lead, within the property, ensuring safe handling and removal before renovation begins.
To construct or add a portion of the house larger than allowable by city (bylaws) it is necessary to go through the process of “Committee of Adjustments” and obtain an approval before permitting.
Many private buyers and investors are interested in purchasing and splitting the lot to build more units. ALBO Renovations can assist in the process and submit all required forms for severance.
ALBO Renovations can explain details and cost for adding extra units, making basement legal or building a garden suite on your backyard. We take care of all documentation and inspections.
At this point design build project manager sits down with home owner to discuss the minimum costs for the project with preferred budgets for finishing materials. In situation where amount of work does not match budget, our team helps to adjust costs or workload. Most home owners don’t know market prices for finishes, and our manager explains what materials can be used with ALBO company discounts.
After signing design build contract for your project, ALBO architects start preparing drawings for construction or home addition. With major structural changes or home extensions structural engineer needs to calculate and approve supports with loads. We also create new plan for changing our upgrading HVAC duct system for heat supply and return for planned construction.
With ALBO Renovations home owners don’t need to worry about application for permits or any other reports for construction purposes. Project manager makes list of reports and permits required specifically for your project and takes care of it before construction starts. It may include building permit, demolition permit, arborist report, and environmental report and land survey.
Preparation with completed scope of work and good design team makes construction process easier and faster. Project manager prepares work flow schedule and step by step completion while permits are being obtained from the city. Purchases of materials will be made prior to work and deliveries aligned with upcoming stage of the project. All required inspections completed with licensed professionals.
On the day the construction process is completed our design-build process does not stop. Final completion inspection is scheduled with city official to close the permits and with the owner to confirm the work. ALBO Renovations issue owner occupancy and warranties for the project. We explain the mechanicals of the housework with instructions for maintenance. Contract is complete and you enjoy new home.
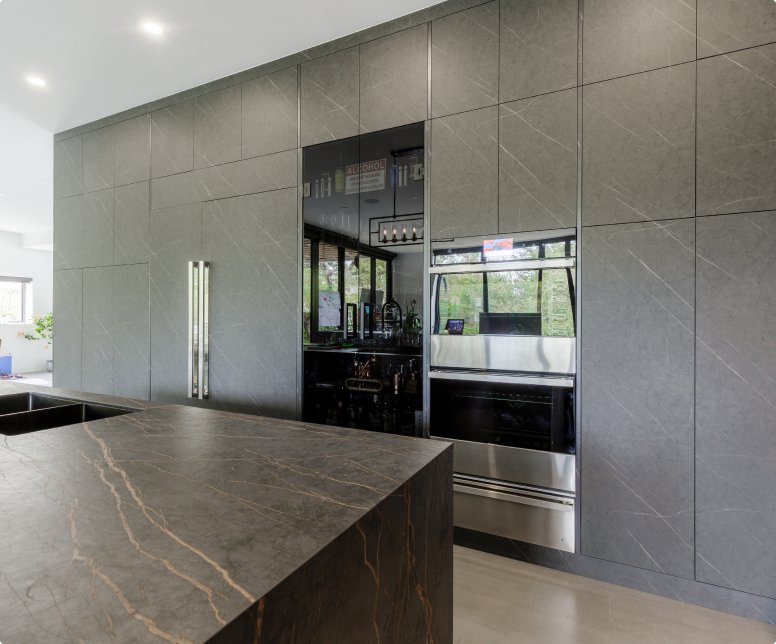
The length of design build process depends on several factors. First and far most important step in renovation is for home owner to know what they want to achieve with our company. Design stage can stretch from several weeks to many months. Other components that affect time are size of the project and complexity for construction. By understanding your vision we will create schedules for completion.
Many home owners think that there is magical cost per square foot that applies to all renovation and build projects. In reality every project is very unique and quoted based on your specific need or exact budget.
First we provide quotation for initial design with floor plan. After understand full scope of work ALBO Renovation project manager discusses approximate budget for materials inside and on the outside of the house for finishes.
Knowing all details of the project is key to providing exact estimate and staying within price. We guarantee to never change our contract price till the end date, unless client requests addition work or increases initial budget for fixtures and finish details.
The method of Design Build Toronto Company eliminates the need to constantly communicate between general contractor and architect. Working with one company to take care of absolutely everything save you time and money.
At the stage of selecting materials, we provide a list of our trusted suppliers with company discounts for your project. As example for materials like tiles and paint our discounts are 30% – 40%. Some discounts are not as high but we get the best prices possible.
ALBO Project managers are very experienced to catch all deficiencies and mistakes before they cost money to redo. Building homes without professional design and careful planning saves time and money.
The whole point of design build method for renovation projects is to eliminate most of the problems that arise during construction. The most common delays come from situations where home owners cannot agree between themselves on concept and ask for endless revisions on floor plans and finishes. Other issues come from exceeding zoning limits or getting design ideas from unrealistic 3d images.
Design and build process is more advanced and detailed than just renovating a house. It involves architects, designer and project manager working together with a client way before actual work is done to create the looks of the house that are both desirable by home owner and approved by the city. ALBO Renovations creates the flow of each stage smooth and effortless for each client. Renovation process starts with client providing all details for the project that are estimated for cost and timelines.
We have experience in transforming vision of client to initial drawings and carrying it further into construction phase. By working in GTA for over 15 years we have completed many small, average size and large home renovations or additions with top rating reviews from our clients. There is no job that we cannot complete and we can prove that we did it all. Schedule a meeting with a project manager to discuss how you can benefit by hiring ALBO Renovations.
Yes, designing and building is typically more expensive process than regular renovation. This is due to first stage of the project being completed and prepared for the actual renovation company. As we do both for our clients, when hired for renovation alone, we require client to provide drawings, list of materials and supplier being used for the project. When ALBO Renovations is hired for design and permitting, the cost increases as we provide turn key service.
When renovation company arrives on site to estimate a project, there are not many things can be changed for the layout, timeline and budget.
If design and build company starts from beginning it can eliminate or adjust:
Design Errors – having inhouse team that worked from beginning allows easy adjustments
Coordination of Responsibilities – as design build, we take care of all steps and coordinate jobsite.
Budget – initial design and material selection can dictate and control budget for construction.
Timelines – during design and build ALBO Renovations can create better schedules and timelines for work and deliveries.
As a builder we cannot allow, supervise and warranty work of trades that we have no control or experience with. This can slow down the entire process and create situation, when next trade blames previous workers for bad workmanship. It is our job and responsibility to start project with a design and complete it till the end as initially discussed and agreed with home owners. Interfering during the process always creates small or big issues for the workflow.
We prefer home owners selecting fixtures and materials from suggested by ALBO Renovations or similar reputable suppliers that operate within Ontario standards. Very often we see fixtures being purchased online that do not have CSA approval and cannot be installed for inspection by electrician, plumber or mechanical professional. Let us know during design process if you prefer certain products and we can check certification provided by supplier or manufacturer.
Any Questions ? Click The Button And We Will Ping You
Ask QuestionThe most popular renovation and extension of living space to your house in Toronto is addition of second floor on top of existing bungalow. The range of finishes and upgrades that home owner select ranges a lot and in some situations costs as much as building new modern house. ALBO Renovations team wants to break […]
Everyone wants something trending, and for this reason, design and build has always been everyone’s choice, especially in Toronto. Everyone wants to have something good-looking and professionally designed as property, and this can only be achieved when we opt for a design and build service in Toronto. Now, what does it take to execute a […]
In today’s modern system of remodeling, there are two major ways to execute any project, which are: Traditional construction/Design-Bid-Build (DBB) Design-Build (DB) The truth is, a professional contractor must be involved in both methods of project execution, although there are little differences between these two methods. Now, how do you know which of these methods […]
There are so.many services contained or involved in a Design and Build company. However, in this article, we shall be focusing on some of the extra services usually taken care of by Design and build starting from the commencement of the renovation exercise to the end or completion of the project. Besides, we have arranged […]
Over 15 Years
Of Experience
Quality
Craftsmanship
100% Customer
Satisfaction
Fast Response
& Quality Finishes

Submit a form and our project manager will schedule a meeting for detailed conversation on your home renovation project with priorities and must have list.