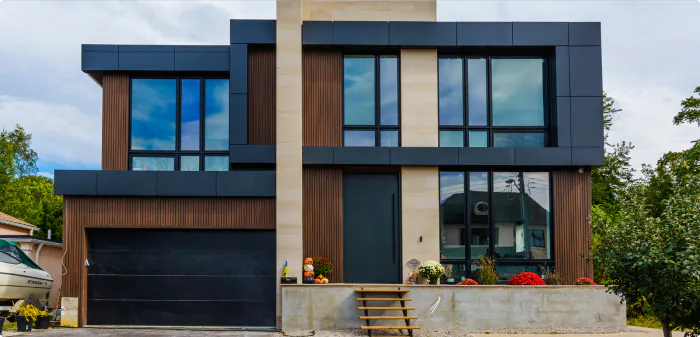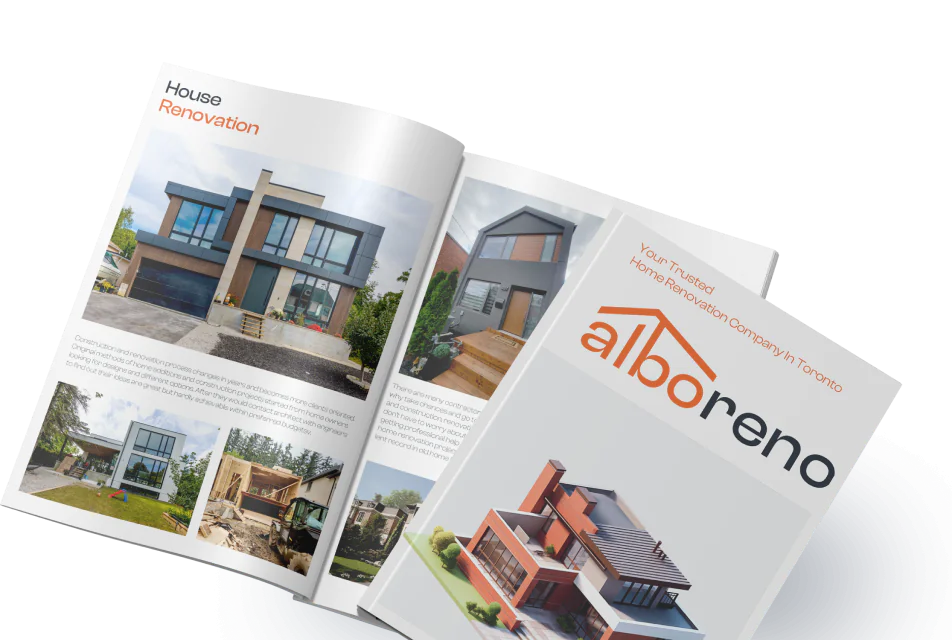Having a legal basement unit most especially in Toronto is not something anyone can ever take with levity. It’s something so important for the safety of the occupant, the structure as well as for the people of the environment. As important as the basement conversion is, the government has placed a standard for anyone interested in building a basement in Toronto. One of the reasons is that creating, building, or converting a legally structured basement in Toronto provides an added income to the property owner as well as increase the property value. The government has placed a bylaw on any converted basement in Toronto and created a standard which homeowners must strictly adhere to when creating or converting their basement. The conversion of the basement is designed in such a way that it will meet the government designed standard and requirements in Toronto. The government has foreseen that converting an illegal basement can pose a great risk to the occupant of the basement, the structure and the entire environment if a proper measure is not taken.
Major concerns of the government while converting the basement in Toronto
- Fire risk is possible most especially when there is no enough exits, for separation between units, walking smoke alarm and carbon monoxide detector.
- Utility connection may be unsafe and illegal.
- Building renovation is unlawful and unsafe.
- Excessive driveway and street parking.
- Excessive garbage.
- Too much load on existing utilities like electrical utilities, plumbing utilities, water and sewers.
- It may cause an unexpected depreciation in the value of the neighboring properties.
As it is mostly done in Toronto when the fire department receives a complaint about suspected basement apartment reported. The fire prevention department must quickly inspect the apartment in question to see whether the basement apartment is aligned with the fire code regulation and also to double-check if the occupants of the basement apartment are fully safe. It must be clear that because the basement apartment is double-checked by some fire departments officials and approved safe for living based on the fact that they meet the set standard of fire codes does not necessarily connotes that the basement apartment is legally authorized or permitted under the legislation.
For instance, the nostril building code is a code applied only when the apartment is completed fully. The building code for each state changes over time, but it doesn’t take effect from the date in the past.
Basic requirement of a legal basement unit or apartment in Toronto
- The house or semi-detached apartment must have been build for over five years.
- The front of the house must not be altered significantly to change the appearance of the front from that one of a unit building.
- Other units must be bigger than the basement unit. The basement unit must be smaller in size when compared to the unit area.
- T-bar type of ceiling is not allowed, and a minimum ceiling height must be 6’5”
- The doors of the basement apartment must be made with solid wood having a thickness of at least 1.75” or metal.
The external door of the basement unit must not be lesser than 32” by 78” while the minimum window dimension for the basement should be 18” with a minimum opening of 600sq in. As for the window, it must be 3’ of ground, and if there is window then, it must extend 3’ in such a way that it will allow room to crawl out.
- In the bathroom, there must be a fan or a window to give room for ventilation.
- The new basement apartment must have an additional parking space.
- Before any construction, a new apartment requires a building permit and approval.
- The owners must ensure that smoke alarm is installed and properly maintained. Carbon monoxide must be available in each dwelling unit of a building since most municipal by-law requires carbon monoxide.
- A full electrical inspection must be carried out by a professional electrical safety authority to ensure all the deficiency are corrected and professionally addressed for future reasons. Property owners whose basement apartment is checked by the electrical safety authority and issues a letter of complaint must ensure it is kept should any need arise in the future.
- There must be a continuous separation with a 30 minutes fire resistance rating between other areas of the apartment and dwelling units.
- A single means of egress that is there should be an escape route for each dwelling unit should there is a fire outbreak. It will be accepted if the conditions below are met.
- It must meet the 30 minutes separation for the fire resistance rating.
- The rate of flame spread in the escape route does not exceed 150. Meanwhile, the wood panel is not acceptable for this.
- For escape, occupants must not necessarily enter another dwelling unit or other occupant leading to the outside at ground level.
If one of the means of escape is through another dwelling unit, then two means of escapes are required. The only condition through which an existing egress can be acceptable is only if the building is sprinkled.
Additional Articles about Basement Renovataion:
- 9 steps when doing basement renovation
- How Long Does it Take to Finish Basement
- How much does basement renovation cost
- How to find good contractor for basement renovation
- How to make money with your basement
- Basement Bathroom Ideas
- Basement Stairs Ideas
- Basement Subfloor Tiles Everything You Need To Know
- Be Careful Hiring Basement Renovation Companies Who Promise to Finish your Basement in 2 weeks
- Finishing A Basement Is It Better To Do It Myself Or Hire A Contractor
- Go Green With Your Basement Renovation
- Ideas Of Your Basement Theatre
- What Are Some Popular Basement Bar Ideas
- What Are The Guidelines for Renovating or Constructing New Basement
- Why Basement Renovations Are Popular In Toronto
- Basement renovations are very popular in Toronto
- Bylaws and inspections on legal basement units
- Changes in your house after basement renovation
- Converting basement into legal apartment in Toronto
- Things to do before starting basement renovation


