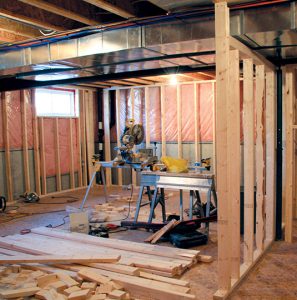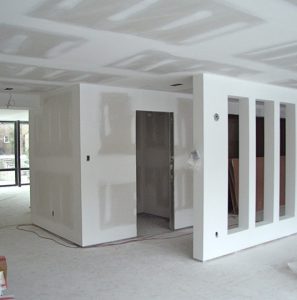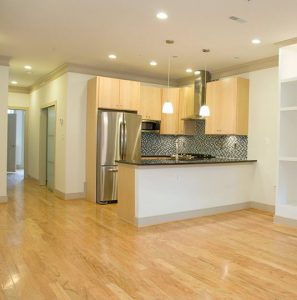
9 Steps when doing basement renovation
More and more home owners want to have basement as space they want to enjoy or have occupied by tenant or family member instead of having hundreds of square feet just for storage. To do that there is need for complete finish or remodeling of the basement. There are many steps that companies take in order to complete your basement and make it livable. Before actual work is done there is planning of the layout, selecting of finishing material and paperwork such as permits. ALBO basement renovation crew will guide you in the right direction and will explain every step through the basement project.
Framing of the walls

When wall are just based of concrete or as they said naked you need to establish a base for drywall. Framing is a method that is used to create a skeleton of the walls that will be in your basement. Whether it is open concept or complicated design with many rooms and turns all walls have to be framed in the beginning of the process. Typically it is done using 2 by 4s made out of wood. This is where actual work begins with cutting, nailing and dust in the air.
Electrical Work
When all framing is done, electrical wires go inside the skeleton. All the outlets have to be wired properly and checked for proper installation as well as safety. Electrical work is not cheap and most of the renovated basements will have to have electrical panel because of many new lights and switches. To be on the legal side person that works with panels has to be licensed electrician. Some contractors may say it is not hard to do electrical but small mistakes can be critical and you may end up burning the place down if done improperly.
Plumbing Connections
Next stage is to do all the plumbing connections in your new basement by hired contractors. Once again this work is done by licensed plumbers and is not recommended to complete everything by homeowners. This work is necessary to connect new lines for drainage and water system when basement renovation is done in Toronto. After plumbing is done it will make your sink, laundry, washroom and kitchen functional and ready for next step in the remodeling process.
Sound and Entertainment

There are many different electronics that can be put in the basement and most of them require professional set up as well as wiring within the walls for devices selected. TVs on the wall and home theaters need careful installation with cables going through the walls. Cable and internet connectors are usually well hidden in modern basements. Projector is a great feature to have in your basement that is installed in this phase of basement renovation. And of course sound speakers that make you feel inside of each movie scene you are watching.
Drywall Installation
The white walls you see in your home are made of drywall that is put on top of frames. Big sheets of raw drywall are brought in the basement and cut according to the wall sizes, corners and additional walls. It gets screwed to the 2 by 4s skeleton carefully to hide all electrical wires inside the walls. All holes are covered and pieces are joined together to make the smooth wall without any rough connections and missed edges on top and bottom of each wall in your finished basement.
Wall Painting
The first finishing step when renovating a basement in Toronto is to paint already structured walls. To make everything look pretty homeowners decide on color, or take the most popular one which is white. It is recommended to cover all belongings and vacate the premises for the time of painting and at least extra day for fumes to leave the house. If you ever decide to paint your walls yourself for the basement renovating project make sure to use proper personal protective equipment.
Trims Installation
To make all the edges at the bottom of the walls come together with the floor your basement renovation contractor will install the trims or baseboards. Baseboards are carefully measured and cut on the angles to join together though the corners. Most of the time it is nailed to the wall very carefully at the bottom and on top if there is a stud in the wall behind drywall. Now your basement will start to look like it is closer to the end product.
Doors and Hardware

There will be at least few door in your new basement. Each room that is build will have an entrance, be it a bedroom, laundry room or a bathroom. If doors are already selected by the homeowner it’s the matter of delivering it and installing. There are additional trims around the door that have to be installed. There is extra hardware that needs to be taken care of like knobs and locks. This step in the reno process makes your basement function like home.
Flooring
Depending on the area in Toronto or GTA people prefer different types of floors to have in their finished basement. The most popular types are carpets and laminate. They are easy to install and maintain. Other options you may use depending on the type of basement you have are hardwood floors or even tiles. This would be the last step in your basement renovation process and will finalize the project. Be very careful with selecting the floor type as it will change the look and the purpose of the area.



