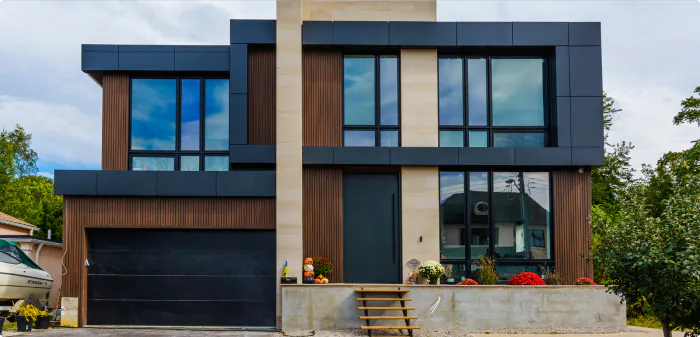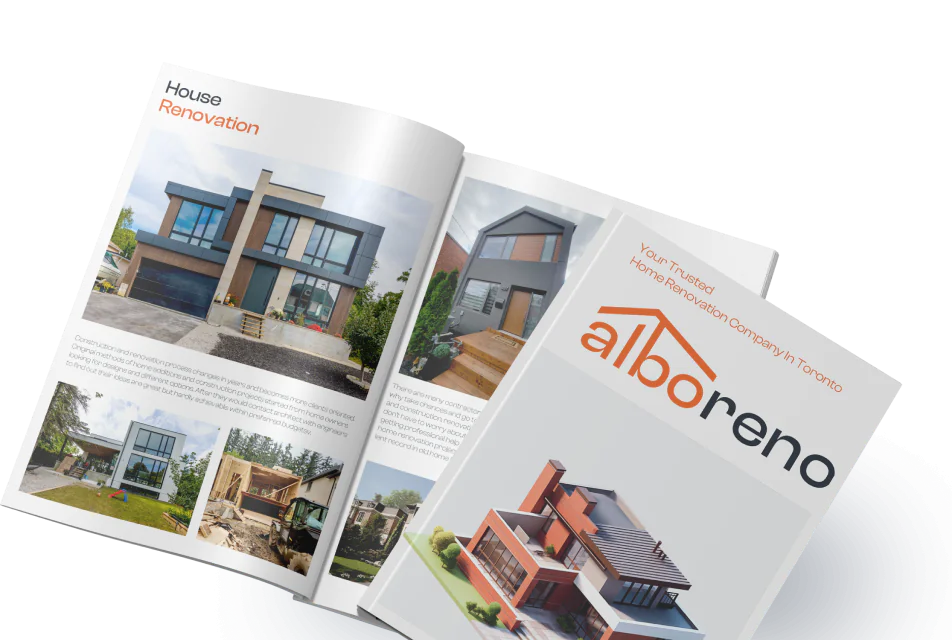Toronto Basement Renovations
- Experience Over 15 Years
- Quality Craftsmanship
- 100% Customer Satisfaction
- Fast Response & Quality Finishes

15 Years On Market Company Experience
666++ Years Of Total Team Experience
Best of
2017-2025
Top Choice Award
Mark of Excellence
Service Award
2018-2025
There are several factors to consider when remodeling or renovating a basement. Homeowner trying to do all the job by himself may find it confusing and devastating. ALBO Renovations will renovate your basement for affordable price and explain in details the whole process of renovation or remodeling in Toronto.Our specialists have been over 10 years in basement remodeling and renovation business. ALBO Renovations will give you a free estimate on your project and will help come to a convenient and effective decision on your remodeling or renovation project.Basement renovation or remodeling is a unique decision making for a homeowner in Toronto, which is an investment to the house itself. Unfinished basement represent the cellular room mostly used as storage for appliances and other stuff that does not fit in garage.Basement Finishing automatically increases home’s value on all markets and increases the attractiveness. The extra space in your house that is achieved by renovation in the basement can be used for creating new rooms for kids, gyms, kitchens, bathrooms, bars, entertainment rooms, meeting rooms, and even home theaters.One more thing to consider when designing the space for renovation is can this space be comfortable to live in. Can the light get into space or how to achieve natural environment light. Is heating and cooling of the basement the same or similar to living standards. Does it need additional ventilation or not done by basement contractors.All these elements have to be considered before starting a project. Our Toronto specialists would help you decide and pick the best floors, colors for the walls, kitchens and bathrooms that are essential in the living space.

Many houses in Toronto are adding space by extension at the back or second storey addition on top of existing bungalow. We can suggest best possible option to make your home expend and look brand new with extension of ducts, plumbing pipes and electrical upgrades.
DetailsWith many houses being out-dated with finishes to be upgraded, ALBO Renovation comes in to design and build for home owners who cannot build new home. Our project managers will lead the entire process of documentation, material purchasing and best quality finishes for your project.
DetailsThe toughest project to design and complete is building new house in Toronto. We provide full drafting services as well as research for zoning and bylaws. Each lot has allowable limits for construction and ALBO Renovations will work to match your needs with maximum limits.
Details| Service Name | Basic | Standart | Premium |
|---|---|---|---|
| Concept Design | |||
| Architectural Drawings | |||
| Permit Submission | |||
| Interior / Exterior Design | |||
| Electrical Plan | |||
| Full Selection of Materials | |||
| Land Survey | |||
| Construction Reports | |||
| Elevations & Landscape | |||
| Pricing | From $10 sq/ft | From $15 sq/ft | From $20 sq/ft |

Every part of city has specific limits of how to build a house. These boundaries dictate construction and what will be allowed to construct on your specific lot.
Team of architects start with research of zoning restrictions every time there is a new design build project. Zoning limits are not the same for the entire city and can differ even within the street boundaries.

To start design we need to get ideas from clients. Wish list is typically a summary of what you desire in a new home. Unfortunately what you want may not be always possible based on zoning restrictions, but our architects will try their best.
For example designers and architects before making a plan want to know number of bedrooms and bathrooms, size of garage, ideas for basement, exterior finish materials and basic thoughts on design with examples.

Each lot in Ontario has legal boundaries that are confirmed on land survey drawings. Knowing exact size of lot, architects use limitations and show new projects to city as required.
In other words city officials, who provide building permit need assurance of exact sizes for construction lot. Given exact sizes it is possible to calculate percentage and limits for lot coverage and maximum construction.

Now that we have limits and ideas from clients – floor plan starts to appear. The idea is to make entire space more convenient specifically for client. With wish list and additional thoughts we ask several questions and start drafting.
Some of us prefer larger bedrooms and smaller hallways, while others want to maximize common areas and don’t need additional closet space. Some need large kitchen spaces, and others don’t even cook and are fine with smaller counter space.

Next we move on to designing exterior of the house. Selected materials and accents are applied on drawings from elevation point of view. Windows are shown specifically with preferred sizes and shape.
The hardest work of designer is to combine exterior design, windows and interior floor plan together into complete project that satisfies client. Some corrections are normally made to floor plan to design exterior with organically looking windows.

To go extra mile ALBO Homes offers 3d rendering of the house. After all, design build projects in Toronto have to provide clear understanding of how every corner of the house will look like.
Exterior image of new house with details can be enough for some home owners, when others want to see it in 3d rendering. For interior – almost everyone wants to visualize kitchen, dining, common areas and master bedroom space with help of our designers.

Submit a form and our project manager will schedule a meeting for detailed conversation on your home renovation project with priorities and must have list.
Sed ut perspiciatis unde omnis iste natus error sit voluptatem accusantium doloremque laudantium, Sed ut perspiciatis unde omnis iste natus error sit voluptatem,
Sed ut perspiciatis unde omnis iste natus error sit voluptatem accusantium doloremque laudantium, Sed ut perspiciatis unde omnis iste natus error sit voluptatem,
Sed ut perspiciatis unde omnis iste natus error sit voluptatem accusantium doloremque laudantium, Sed ut perspiciatis unde omnis iste natus error sit voluptatem,
Construction and renovation process changes in years and becomes more clients oriented. Original methods of home additions and construction projects started from home owners looking for designs and different options. After they would contact architect with engineers to find out their ideas are great but hardly achievable within preferred budgets. The problem always came up between different parties trying to please the home owner. Designers would always create the most unique and modern options for finishes and layouts for the project. Home owner is happy with design and pays designer company for completed work. The next step is architect that has bad news of possible high costs. Drawings are completed for city compliance and get stamped with structural engineer. Set of drawings and obtained permits are handed to general contractor, who shakes head and tells home owner that selected material don’t work together and architects have to change drawings because of existing flaws in structure.

Large renovation projects require constant communication between engineers, designers and workers. To save time and hassle builder companies had to evolve and include all services that involve preconstruction stage of the project with ongoing interaction with workers and designers. Design build concept became more popular with larger projects, because ALBO Renovations can now manage and change details of work without going to third parties that work directly for home owner. By having in-house team, we are able to save time in development of step to step plan for work as well as avoid critical errors during the project. Design and build method of progression and delivery for construction projects is the most preferred option for home owners in Toronto. See examples of our completed projects or call us to discuss how your home can be upgraded.


The length of design build process depends on several factors. First and far most important step in renovation is for home owner to know what they want to achieve with our company. Design stage can stretch from several weeks to many months. Other components that affect time are size of the project and complexity for construction. By understanding your vision we will create schedules for completion.
Many home owners think that there is magical cost per square foot that applies to all renovation and build projects. In reality every project is very unique and quoted based on your specific need or exact budget.
First we provide quotation for initial design with floor plan. After understand full scope of work ALBO Renovation project manager discusses approximate budget for materials inside and on the outside of the house for finishes.
Knowing all details of the project is key to providing exact estimate and staying within price. We guarantee to never change our contract price till the end date, unless client requests addition work or increases initial budget for fixtures and finish details.
The method of Design Build Toronto Company eliminates the need to constantly communicate between general contractor and architect. Working with one company to take care of absolutely everything save you time and money.
At the stage of selecting materials, we provide a list of our trusted suppliers with company discounts for your project. As example for materials like tiles and paint our discounts are 30% – 40%. Some discounts are not as high but we get the best prices possible.
ALBO Project managers are very experienced to catch all deficiencies and mistakes before they cost money to redo. Building homes without professional design and careful planning saves time and money.
The whole point of design build method for renovation projects is to eliminate most of the problems that arise during construction. The most common delays come from situations where home owners cannot agree between themselves on concept and ask for endless revisions on floor plans and finishes. Other issues come from exceeding zoning limits or getting design ideas from unrealistic 3d images.
Any Questions ? Click The Button And We Will Ping You
Ask QuestionThe most popular renovation and extension of living space to your house in Toronto is addition of second floor on top of existing bungalow. The range of finishes and upgrades that home owner select ranges a lot and in some situations costs as much as building new modern house. ALBO Renovations team wants to break […]
Everyone wants something trending, and for this reason, design and build has always been everyone’s choice, especially in Toronto. Everyone wants to have something good-looking and professionally designed as property, and this can only be achieved when we opt for a design and build service in Toronto. Now, what does it take to execute a […]
In today’s modern system of remodeling, there are two major ways to execute any project, which are: Traditional construction/Design-Bid-Build (DBB) Design-Build (DB) The truth is, a professional contractor must be involved in both methods of project execution, although there are little differences between these two methods. Now, how do you know which of these methods […]
There are so.many services contained or involved in a Design and Build company. However, in this article, we shall be focusing on some of the extra services usually taken care of by Design and build starting from the commencement of the renovation exercise to the end or completion of the project. Besides, we have arranged […]
Over 15 Years
Of Experience
Quality
Craftsmanship
100% Customer
Satisfaction
Fast Response
& Quality Finishes

Submit a form and our project manager will schedule a meeting for detailed conversation on your home renovation project with priorities and must have list.