Custom Home
Build Toronto
Free Architectural Drawings
when Building with Alborenovation
- Experience Over 15 Years
- Quality Craftsmanship
- 100% Customer Satisfaction
- Fast Response & Quality Finishes
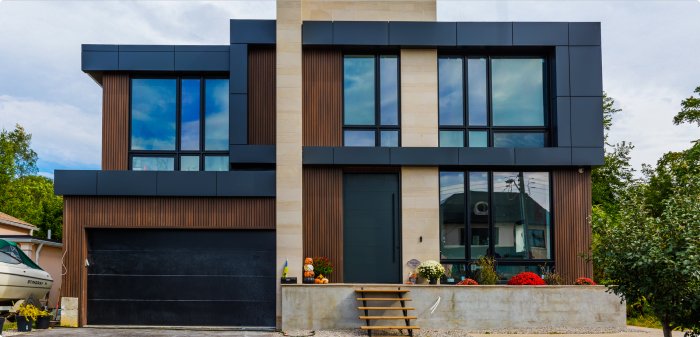
15 Years On Market Company Experience
30+ Custom Home Build Projects
Best of
2017-2023
Top Choice Award
Mark of Excellence
Service Award
2016-2023
Mark of Excellence
From Renomark
Ontario Association
Home Builders
Land Development
Association Member
Consumer Protection
Member
Build an open concept new modern home with tons of extra natural light and new smart home features.
Incorporated historic architecture with more modern interior finishes in home construction.
Explore highest quality finishes for interior and exterior of new build with ALBO Homes.
Albo Renovation Builders can help you to build your dream home in whatever style you prefer. If you’re a first- time homeowner you may start your property journey with a more simple home that requires little maintenance. Perhaps you’re in the market for a luxury home with all the modern conveniences, boasting energy efficient and environmentally friendly features. ALBO can design and construct that too.
Our experts at Albo Renovation Builders have years of combined experience and they can help you choose the custom home to suit your lifestyle no matter what your personal tastes or budget. They are a creative lot and can help you to design your customized house to include the architectural features that you’d prefer, combining materials and features, so that your home is as individual as your family.
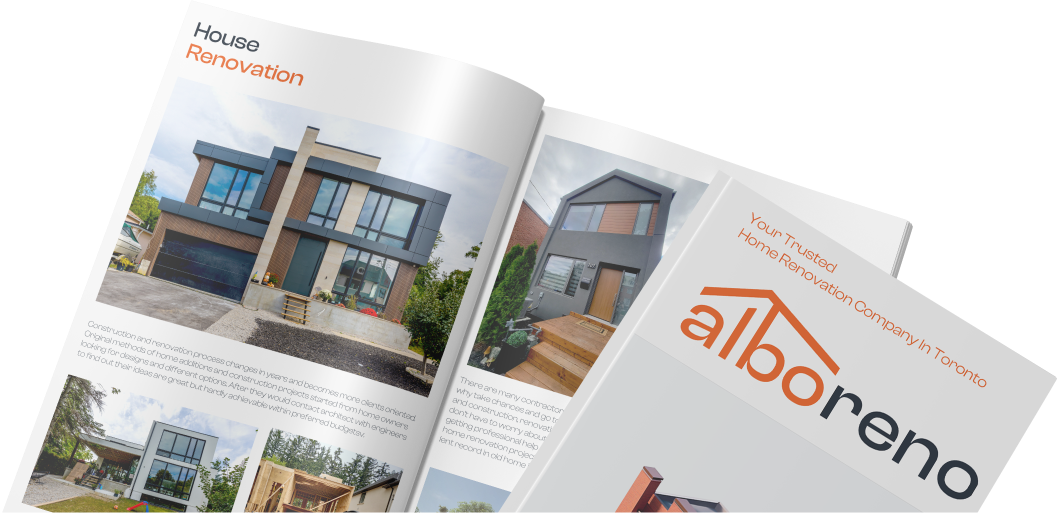
Submit a form and our project manager will schedule a meeting for detailed conversation on your home renovation project with priorities and must have list.

All our work is based on a plan, required by law and essential for project success. We review these plans with clients and architects to ensure alignment, making necessary changes and understanding what works best. This process is like the skeleton of your future construction, providing structure and direction.
Our architects’ review plans adhere to the latest industry standards and legal requirements, ensuring your needs are met. We offer various review plans, including optional 3D rendered views, to suit the project’s complexity, which we discuss during consultations.
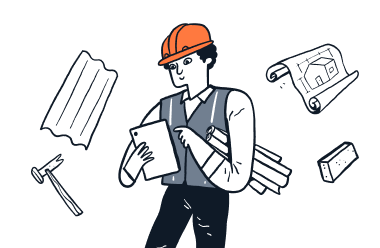
While clients often focus on exterior and interior finishes, the foundation is equally crucial. It ensures the home’s durability and resilience, directly impacting its longevity and structural integrity. Without a solid foundation, the home won’t be reliable or long-lasting. Foundation details are part of the initial review plans and may be adjusted based on the project’s size and weight. Engineers and builders prioritize the foundation to ensure a strong base for all subsequent work.
Framing and structural elements are as crucial as the foundation, supporting everything on the surface. The frame provides support and shape, combining columns, beams, and slabs to resist gravity and lateral loads. Our engineers meticulously plan these components for durability and strength, ensuring they can support future expansions or adjustments.
The rough-in phase is planned initially and includes plumbing, electrical, and other mechanical systems, which are hidden behind walls or under floors once completed. This phase starts after framing and structural work is done and is often left partially unfinished until the final project stage for precise fitting of outlets and plugs.

Exterior finishes are planned during initial discussions and scheduling, with various materials and options available. While decorative and ornamental choices are common, functionality and durability are also key considerations. Our architects offer a range of options to match your preferences, from simple paint to glass, metal, patterns, and textures.
Interior finishes, distinct from furniture and decorations, involve the surface appearance and materials of walls, ceilings, and exposed areas, such as paint, colors, textures, and patterns. While discussed in the initial schedule, changes can still be made before the project’s final phase. Major changes requiring structural adjustments should be addressed early in the planning stage.
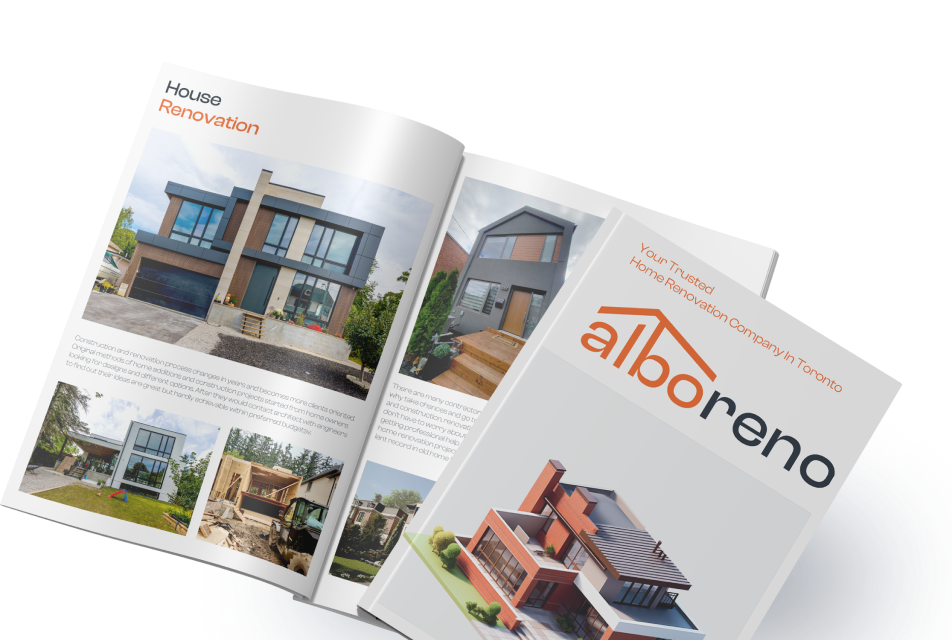
Submit a form and our project manager will schedule a meeting for detailed conversation on your home renovation project with priorities and must have list.
A custom home in Toronto is built with your styles and finishes, without limitations to selections and products that are available on the market. Why should you move into a home built to the needs and lifestyle of another family? ALBO custom home builders Toronto can build you a home that fits your needs, your family and your life with function and design that is as unique as your family. This page aims to give you more information on how to ensure that you get the best home that your money can buy.
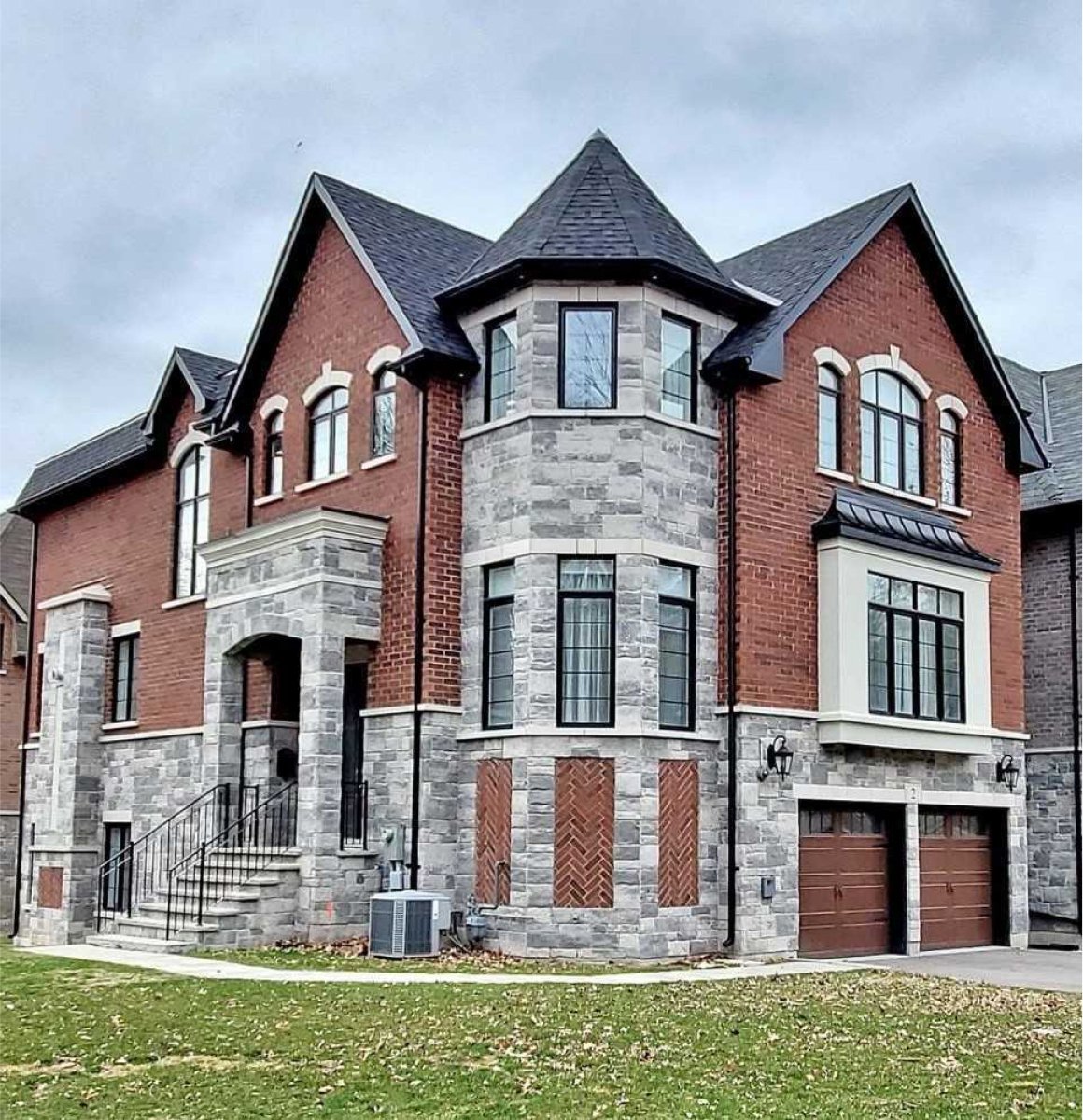
We are custom home builders Toronto aim to make your dreams a reality and to help us do that you need to work closely with us so that we can understand just what your vision is, our expert consultants can help you to match your dreams with the materials and styles that will make your home the envy of the neighbourhood. Building your dream home requires skill and craftsmanship. It requires attention to detail and pride in the finished product. Every section of the home from floor to metal roofing must be completed to perfection. You need a creative and trustworthy company to help you to build your dream home. ALBO custom home builders Toronto is just such a company.
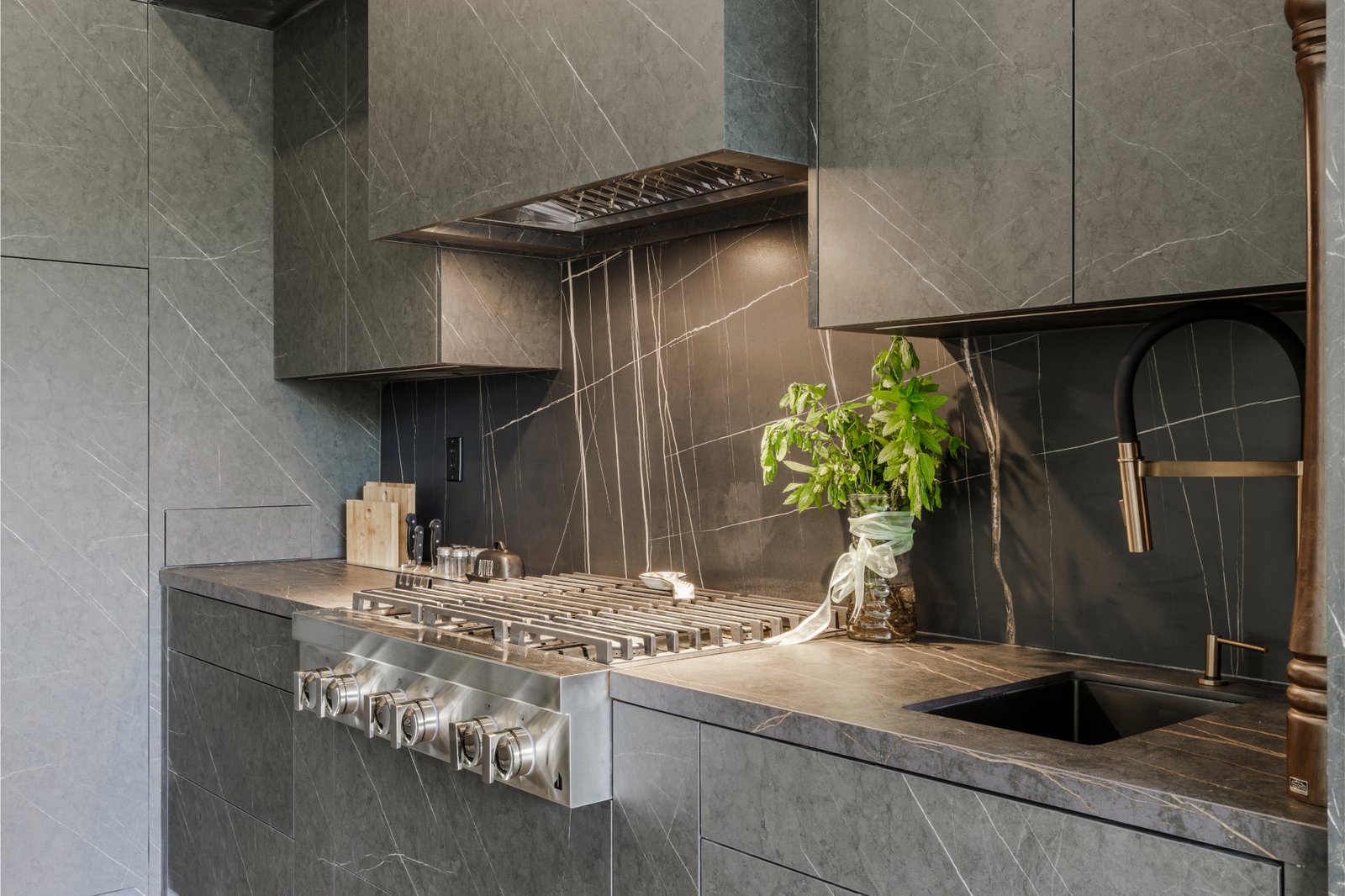
The process of building custom homes all starts with initial consultation and establishing your budget for the project. Our expert estimators will make an appointment to meet with you at a time that suits you. They will listen to what you have in mind and propose suggestions on points that you need help with. ALBO Greater Toronto Builders will have suggested suppliers for all the finishing materials and have the costs associated with each step of the construction. Designers are available to suggest tile patterns, kitchen layouts, shower positions and many more finishes that will have tremendous enhancement of your custom home. Recommendations made will all hinge on your budget as the company always respects the financial restraints of the customer and has a policy being transparent with bills and receipts.
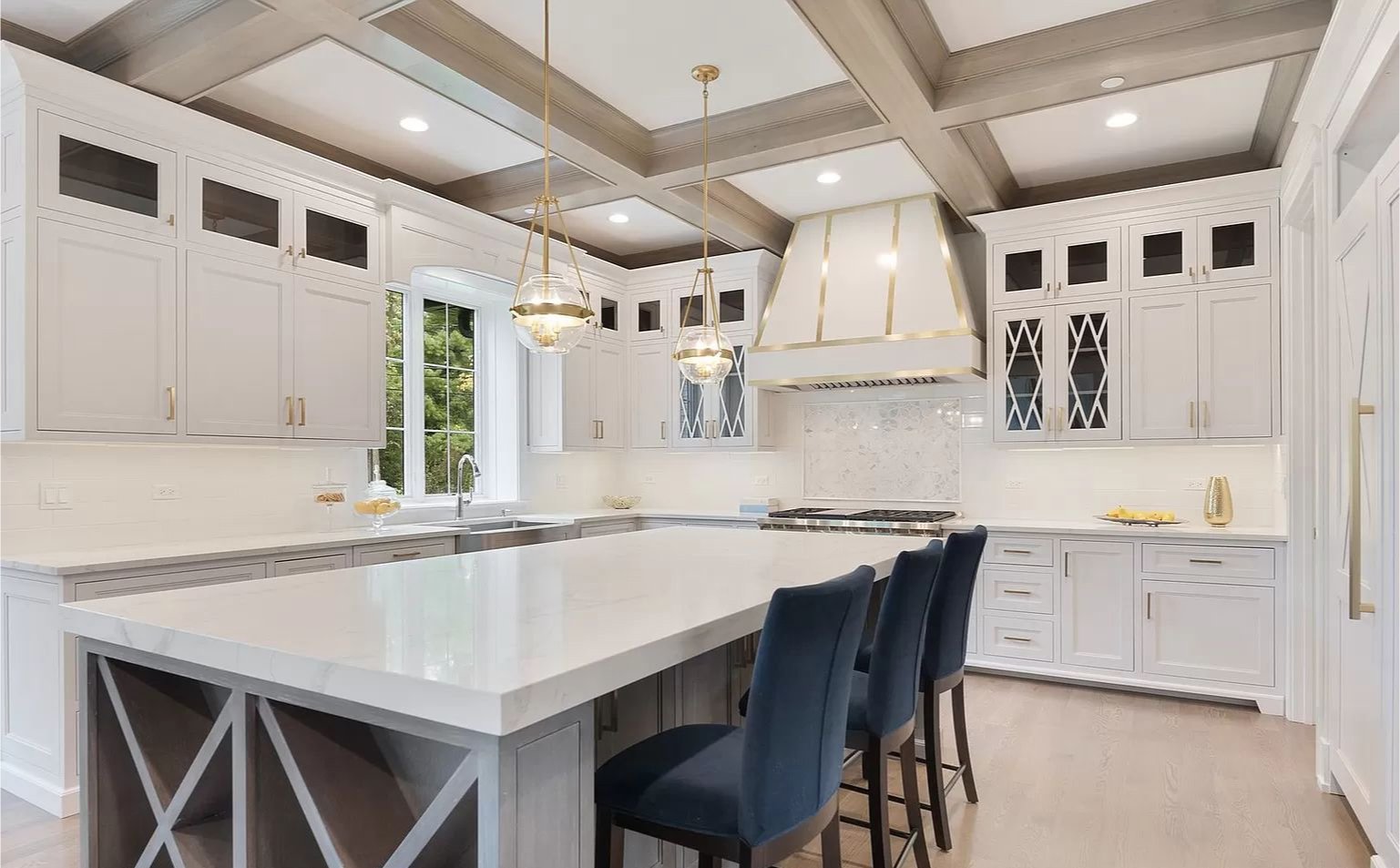
Our professional consultants will help you to make your dream home more functional by offering you advice based on our many years of experience as Greater Toronto Builders. They will explain the process of how to build a custom home. It is important that all plans are confirmed, attached to the contract and uploaded to our management system before construction starts so we can’t miss any details at this point. You don’t want to find that you have made a mistake or an omission part way through the build as this can be costly and time-consuming.
Any Questions ? Click The Button And We Will Ping You
Ask Question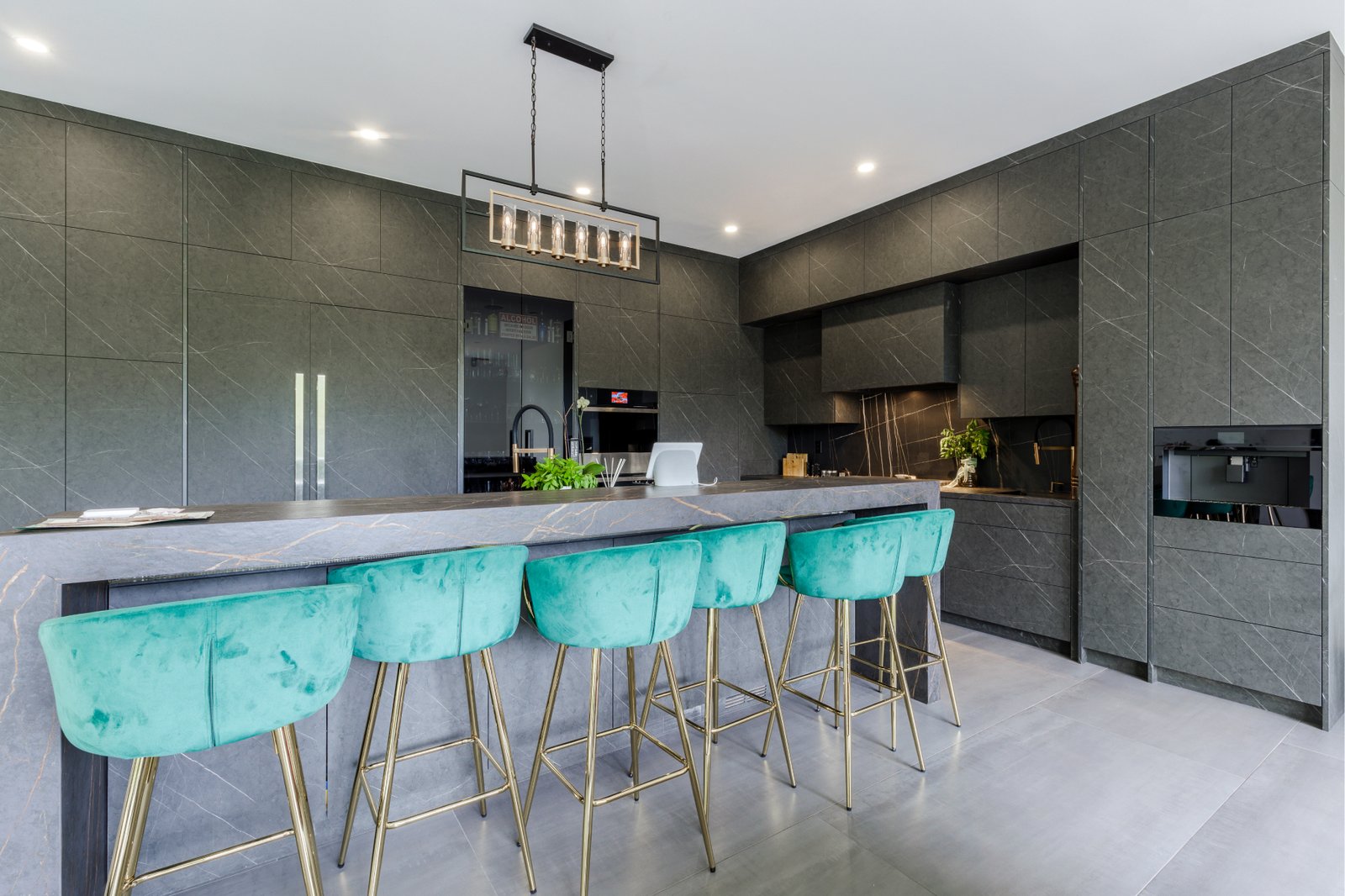
After initial deposit is made, each step of the job is separated and labour paid upon completion. Materials are purchased from suppliers and deposit is required. For example: before starting framing, costs are provided and client selects preferred option. Lumber is ordered from supplier right away. Framing stage is completed and all expenses are shown to the client, payment for this stage is required to start next stage of the job.
In most projects we require 10% and it is kept until the very end of the project. The last step of the job is walk through for small touch ups and deficiencies. That is when substantial completion is announced and documents are signed for warranty. Each step in construction is different, but most of the time purchasing materials from supplier is required.
Before preparing drawings for your new custom house, you may want to know the bylaws and limitations on the construction. Usually by doing the survey home owners will get exact boundaries of the lot and from the city you can find out height and size limitations of the building on your specific lot. Our in-house architect can do a quick research to understand maximum size of new building without going to Committee of Adjustments.
There is no simple math equation for how much custom home would cost. Ballpark estimating can be done by square footage, from previous similar properties constructed, but it may have up to 20% error. Average custom homes start from $320 per square foot and can go as high as $500 or even more. Preparing final quotation for custom home requires completed drawings with scope of work and exact finishing materials. Even than the cost errors may be up to 5% due to prices of materials changing on the market.
Before any construction begins, homeowner or builder should have approved permits from the city to build the house. Technically to begin we need what we call a builder package. The package will include Building permit, Plumbing Permit, HVAC permit, Elevation drawings and floor plan. Prior to starting any drawing, architects require property survey and sometimes arborist report.
Once all the paperwork is ready for the work, construction of the house starts. Time to build depends on size of the project and complexity. Average complexity house of 3000 square feet can be constructed in 9-10 month. Obviously there can be complications with soil stability, weather and city inspection delays. More detailed estimate of timeline can be given when drawings are completed.
The worst possible decision home owner can make is to hire a builder that is not insured and does not have Tarion warranty. First of all it is illegal to construct new home without Tarion warranty and insurance coverage. If home owner is caught building new home without proper documentation, the city may charge tens of thousands dollars, jobsite shutdown and ever redoing steps of the building process that require proper inspection.
If you currently have a house and planning to renovate it, you may have difficulties adding bathroom, ceiling height, relocating kitchen or other structural changes. While it may be cheaper, renovation will not have complete new house feel that will be built with exact layout you wanted. Custom home build is more expensive than renovation, but it benefits home owners due to lower maintenance fees and any possible floorplan/layout.
Our home building process is fully transparent to all clients. Development of design and architectural drawings in-house allows us to suggest ideas and control budget. By using ALBO management software, you are able to see exactly how the process is progressing step by step with details and direct notifications to your phone. Also we show all costs throughout the project, letting customer see exactly how much money is spent on specific items.
This is not a straight answer, but it all comes down to reputation of the builder, similar jobs, how they operate and what services are included in the home building process. It is one of the biggest financial investments you go through, so the builder company has to be well trusted and prepared for the taking on large projects. Do not simply go for cheapest builder, because you may pay more at the end to redo your home.

Submit a form and our project manager will schedule a meeting for detailed conversation on your home renovation project with priorities and must have list.