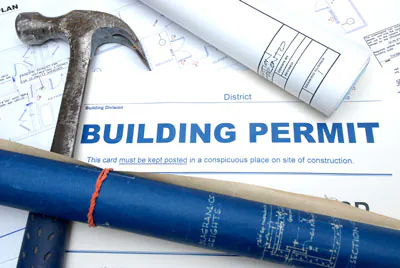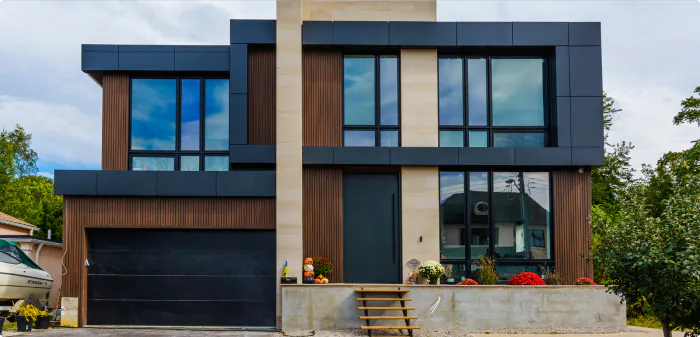There are lots of regulations that have been put in place concerning home renovation works in Toronto which are expected to adhere to the building bylaw, plumbing, zoning and electrical systems. So, whatever works that are in relation to these, it is expected that they comply with these regulations for permits to be issued. And to achieve this, there are city staff that have been appointed to carry out some inspections just to ensure that whatever work is carried out is done based on the permit issued.
Possibility of the project delays and execution
However, if a contractor or whosoever does not apply for permits to start a project and complete it, there is the possibility that such would be fined or the project delayed from execution. In fact, there are times that legal actions could be taken based on the gravity of the violation, and at other times, the work that had been done on the site could be asked to be evacuated.
Building Code Act

Based on the Building Code Act, it is expected that a building permit must be received for any construction and or demolition of new buildings, addition or alteration of the material of a building or structure, according to the City of Toronto.
But then, the kind of home renovation that is to be carried out determines whether a building permit would be required or not.
You will need a permit if you are constructing a detached garage, workshop, carpot or a pool house that is larger than 108 square feet; a deck that is more than 60 centimetres above the ground level; and adding or enlarging a new window or door, or adding or removing walls.
Also, when you are installing or constructing a fireplace/chimney again, or when you are changing the original use of a building like when you are converting a residential apartment to an office, a permit is always required.
More so, when you are finishing a particular basement whose work include altering the structure or material like when you are excavating and or laying foundations, changing a single suit to a multi dwelling unit or generally when you are adding another suite, underpinning a basement and so on, you will be required to get a permit.
However, the kinds of work you will do that will not require a permit are like when you are uncovering a platform like deck. But the only thing is if the finished deck level does not go past 24 inches (60 cm) higher than the adjacent of the finished grade.
Zoning Bylaw in Home renovations Toronto
Another thing is if the work does not form a part of the exit that is required in the building code; if you want to install a skylight in a building that already exists, as long as the building is a house or it is small and does not go past 3 storeys, and you don’t have to remove more than a rafter, joist or other structural members that are related to that; and importantly, as long as the work to be done is in compliance with the Zoning Bylaw.
Additional Articles about Home Renovataion:
- What should you look for when hiring home renovations company
- What is included in home renovation costs
- What home renovations and improvements to do before selling
- What are the benefits of home renovations
- Home renovation mistakes when done without professional contractor
- Does investing in smart home renovation pays back
- Home improvement and how to have the best return in your investments
- Home renovations in Toronto while saving your money
- Pro Tips that we should never forget while looking for a Home renovation company
- Home renovations Toronto your house done right
- Buying a bigger house vs home addition
- Finding contractor for home addition in Toronto
- Home addition benefits in Toronto
- Scope of work increase with home addition
- What can go wrong with home additions if hired wrong contractor
- Do i need permits for home renovation in toronto
- How long does it take to complete full house renovation
- What is an exterior home renovation

